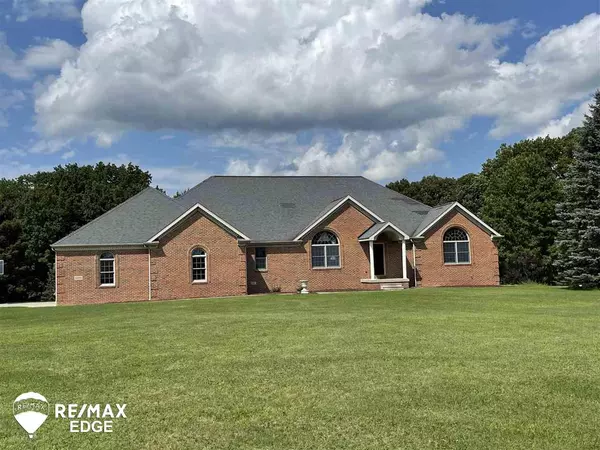For more information regarding the value of a property, please contact us for a free consultation.
11099 Clar Eve Dr Otisville, MI 48463
Want to know what your home might be worth? Contact us for a FREE valuation!

Our team is ready to help you sell your home for the highest possible price ASAP
Key Details
Sold Price $442,000
Property Type Single Family Home
Sub Type Single Family
Listing Status Sold
Purchase Type For Sale
Square Footage 2,668 sqft
Price per Sqft $165
MLS Listing ID 50051905
Sold Date 09/22/21
Style 1 Story
Bedrooms 5
Full Baths 4
Abv Grd Liv Area 2,668
Year Built 1999
Annual Tax Amount $3,538
Tax Year 2020
Lot Size 10.270 Acres
Acres 10.27
Lot Dimensions 634x754x100x629x455
Property Description
Big! Bold! Beautiful! Lets get to the details on this one because the seller spared no expense when building! This 2x6 constructed home features over 4500 sq ft of finished area, 4 bedrooms including a huge master suite with a rock star master bathroom, jetted tub and walk in closet. 4 full baths. Kitchen features cherry cabinets, granite and stainless steel appliances. Great room has ample windows with transits which bring in all the light and spectacular views of the backyards parklike setting. 10ft ceilings on the first floor and 8ft ceiling in the finished basement. The finished wood foundation basement has 2 bedrooms each with full baths and walk in closets, a full kitchen, dining area and family room with fireplace and a walk out to the backyard. Bonus, the home does not have a sump pump or sewage ejector to worry about in a power outage! Freedom! Property is 10.27 acres on a cul-de-sac with lake access! Home also has a screened porch, Fl room, 36 x 30 pole barn! Call NOW!
Location
State MI
County Genesee
Area Forest Twp (25008)
Zoning Residential
Rooms
Basement Finished, Full, Outside Entrance, Walk Out, Wood
Interior
Interior Features 9 ft + Ceilings, Hardwood Floors, Spa/Jetted Tub, Walk-In Closet, Window Treatment(s)
Hot Water Gas
Heating Forced Air
Cooling Central A/C
Fireplaces Type Basement Fireplace, Grt Rm Fireplace
Appliance Dishwasher, Dryer, Range/Oven, Refrigerator, Washer, Water Softener - Owned
Exterior
Parking Features Attached Garage, Electric in Garage
Garage Spaces 2.5
Garage Description 31 x 30
Garage Yes
Building
Story 1 Story
Foundation Basement
Water Private Well
Architectural Style Contemporary, Ranch
Structure Type Brick,Vinyl Siding
Schools
School District Lakeville Comm School District
Others
Ownership Private
SqFt Source Estimated
Energy Description Natural Gas
Acceptable Financing Conventional
Listing Terms Conventional
Financing Cash,Conventional
Read Less

Provided through IDX via MiRealSource. Courtesy of MiRealSource Shareholder. Copyright MiRealSource.
Bought with American Associates Inc




