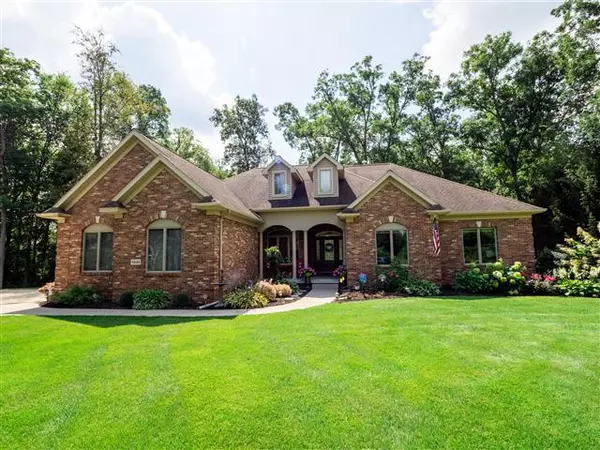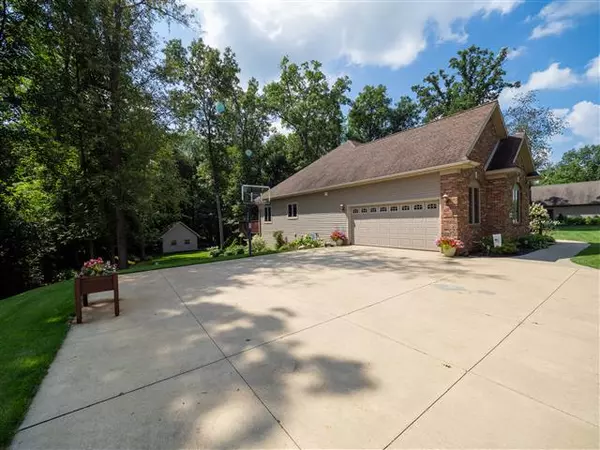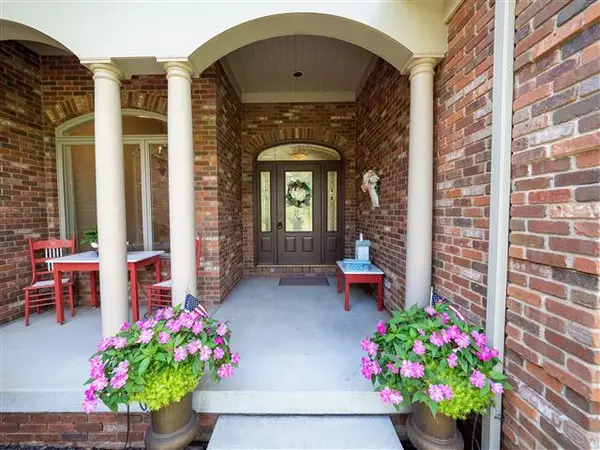For more information regarding the value of a property, please contact us for a free consultation.
5046 Ikram Oaks Lane Jackson, MI 49201
Want to know what your home might be worth? Contact us for a FREE valuation!

Our team is ready to help you sell your home for the highest possible price ASAP
Key Details
Sold Price $501,000
Property Type Single Family Home
Sub Type Single Family
Listing Status Sold
Purchase Type For Sale
Square Footage 2,239 sqft
Price per Sqft $223
MLS Listing ID 70224749
Sold Date 10/13/21
Style 1 Story
Bedrooms 4
Full Baths 3
Half Baths 2
Abv Grd Liv Area 2,239
Year Built 2004
Annual Tax Amount $6,315
Tax Year 2021
Lot Size 1.230 Acres
Acres 1.23
Lot Dimensions 150x356
Property Description
Picturesque Ranch Home situated on 1.23 acres in Spring Arbor Township offering 4BR/3 Full and 2 Half Baths an attached 2.5 car garage with water hook up and a detached 1.5 car garage. Enter in to inviting foyer overlooking great room with gas fireplace and a bank of windows overlooking wooded back drop. Gourmet kitchen with Hickory Cabinets a large island with granite top with seating. All new appliances in 2019. Kitchen leads to an arched entrance to breakfast nook with walkout to multilevel deck. Formal dining room, main floor laundry. Mudroom off of garage includes a half bath. Primary Suite offers a spacious full bath and 2 walk-in closets. Lower Level offers daylight windows and walkout to patio, a 2nd en-suite, large family room, wet bar/kitchenette, 2nd half bath, rec room,
Location
State MI
County Jackson
Area Spring Arbor Twp (38015)
Rooms
Basement Egress/Daylight Windows, Walk Out
Interior
Interior Features Cable/Internet Avail., Ceramic Floors, Hardwood Floors, Security System, Wet Bar/Bar
Hot Water Gas
Heating Forced Air
Cooling Ceiling Fan(s)
Fireplaces Type Gas Fireplace, LivRoom Fireplace
Appliance Dishwasher, Dryer, Microwave, Range/Oven, Refrigerator, Washer, Water Softener - Owned
Exterior
Parking Features Attached Garage, Detached Garage, Gar Door Opener
Garage Spaces 2.0
Garage Yes
Building
Story 1 Story
Architectural Style Ranch
Structure Type Brick,Vinyl Siding
Schools
School District Concord Community Schools
Others
SqFt Source Public Records
Energy Description Natural Gas
Acceptable Financing Conventional
Listing Terms Conventional
Financing Cash,Conventional,FHA,VA
Read Less

Provided through IDX via MiRealSource. Courtesy of MiRealSource Shareholder. Copyright MiRealSource.
Bought with NON-MEMBER REALTOR 'LIST'
GET MORE INFORMATION





