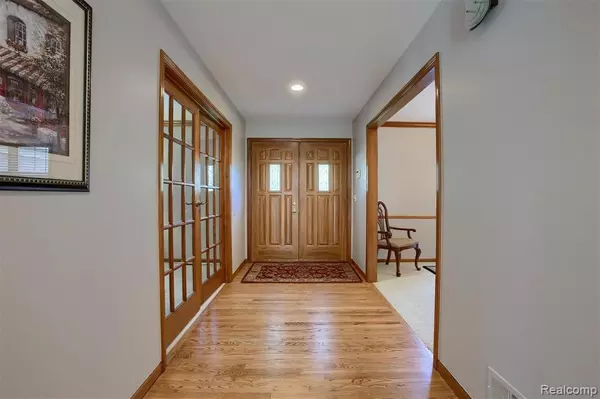For more information regarding the value of a property, please contact us for a free consultation.
54044 WHITBY WAY Shelby Twp, MI 48316 1238
Want to know what your home might be worth? Contact us for a FREE valuation!

Our team is ready to help you sell your home for the highest possible price ASAP
Key Details
Sold Price $517,900
Property Type Single Family Home
Sub Type Single Family
Listing Status Sold
Purchase Type For Sale
Square Footage 3,589 sqft
Price per Sqft $144
Subdivision Regency Hills # 02
MLS Listing ID 40217221
Sold Date 11/24/21
Style 2 Story
Bedrooms 4
Full Baths 3
Half Baths 1
Abv Grd Liv Area 3,589
Year Built 1992
Annual Tax Amount $6,590
Lot Size 0.280 Acres
Acres 0.28
Lot Dimensions 105x130x83x105
Property Description
Curb appeal abounds on this updated move in condition 4 Bed/3.5 Bath Colonial w/ Finished Walkout Basement! You’ll never do w/o parking w/ the additional half circle driveway in front & 3 Car Side Entry Garage. Upon entry you will notice the refinished hardwood floors t/o the entry, hall & half bath, formal living & dining rooms, lib & 2 story great room w/ gas fireplace. Brand new carpet installed in great room! Adjacent to the great room is the spacious kitchen w/ granite counters, huge island, abundance of oak cabinets, custom backsplash & loads of led lighting. Second level offers a huge master w/ master bath w/ jetted tub, separate shower & dual sinks & 3 large bedrooms plus bonus room. Fin walkout basement has huge rec room, additional family room w/ gas fireplace, full bath, wet bar & loads of storage. Separate water meter for sprinkler system saving you money! Out back you will be able to enjoy your private yard backing to a neighborhood walking trail from your deck or patio.
Location
State MI
County Macomb
Area Shelby Twp (50007)
Rooms
Basement Finished, Walk Out
Interior
Interior Features Cable/Internet Avail., Spa/Jetted Tub
Hot Water Gas
Heating Forced Air
Cooling Ceiling Fan(s), Central A/C
Fireplaces Type Basement Fireplace, Gas Fireplace, Grt Rm Fireplace
Appliance Dishwasher, Disposal, Microwave, Range/Oven, Refrigerator
Exterior
Garage Attached Garage
Garage Spaces 3.0
Waterfront No
Garage Yes
Building
Story 2 Story
Foundation Basement
Water Public Water
Architectural Style Colonial
Structure Type Brick,Wood
Schools
School District Utica Community Schools
Others
Ownership Private
Energy Description Natural Gas
Acceptable Financing Conventional
Listing Terms Conventional
Financing Cash,Conventional
Read Less

Provided through IDX via MiRealSource. Courtesy of MiRealSource Shareholder. Copyright MiRealSource.
Bought with A.V.A. Real Estate
GET MORE INFORMATION





