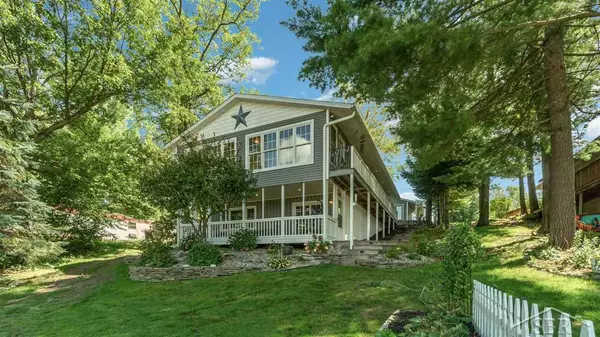For more information regarding the value of a property, please contact us for a free consultation.
1925 S Ogemaw Trail West Branch, MI 48661
Want to know what your home might be worth? Contact us for a FREE valuation!

Our team is ready to help you sell your home for the highest possible price ASAP
Key Details
Sold Price $450,000
Property Type Single Family Home
Sub Type Single Family
Listing Status Sold
Purchase Type For Sale
Square Footage 2,400 sqft
Price per Sqft $187
Subdivision Lake Ogemaw
MLS Listing ID 50053773
Sold Date 10/13/21
Style 1 Story
Bedrooms 3
Full Baths 2
Abv Grd Liv Area 2,400
Year Built 1988
Annual Tax Amount $3,016
Lot Size 0.320 Acres
Acres 0.32
Lot Dimensions 60x232x62x227
Property Description
Lake Ogemaw West Branch This is your Up North Oasis away from home If you ever thought about a Up North get away This is your dream come true. Bring your family and friends and enjoy all that Lake Ogemaw and West Branch has to offer. From our beautiful summers boating, swimming, kayaking, and just relaxing on your sandy beach. Our winters ice fishing on the lake and snowmobiling. Ladies enjoy your open concept kitchen with granite countertops and plenty of cupboards. Your sun porch allows you to start your day with morning coffee looking out at the lake and end your day with a glass of wine as the sun goes down. This is not just a cabin it can be your retirement home with all the amenities of your current home. Three bedrooms, two full bathrooms and a walkout basement. Your lower level offers a gorgeous stone fireplace and large family room to entertain and sleep extra guest if needed. Guys you have a large two car garage and a shed to store all your toys. Come see for yourself.
Location
State MI
County Ogemaw
Area Mills Twp (65010)
Zoning Residential
Rooms
Basement Block, Finished, Full, Walk Out
Interior
Interior Features Cable/Internet Avail., Cathedral/Vaulted Ceiling, Spa/Jetted Tub
Heating Forced Air
Cooling Central A/C
Fireplaces Type Gas Fireplace
Appliance Dishwasher, Disposal, Dryer, Microwave, Range/Oven, Refrigerator, Washer, Water Softener - Owned
Exterior
Parking Features Detached Garage
Garage Spaces 2.0
Amenities Available Club House, Park
Garage Yes
Building
Story 1 Story
Foundation Basement
Water Private Well
Architectural Style Ranch
Structure Type Vinyl Siding
Schools
School District Whittemore Prescott Area Sd
Others
Ownership Private
Energy Description Natural Gas
Acceptable Financing Cash
Listing Terms Cash
Financing Cash,Conventional,FHA,VA
Read Less

Provided through IDX via MiRealSource. Courtesy of MiRealSource Shareholder. Copyright MiRealSource.
Bought with RE/MAX Classic




