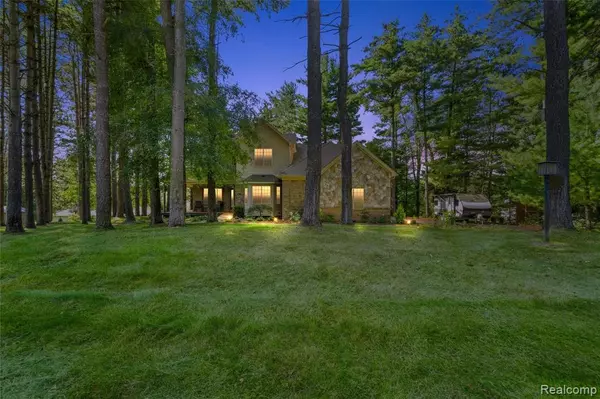For more information regarding the value of a property, please contact us for a free consultation.
5917 CIDER MILL Drive Fenton, MI 48430 9298
Want to know what your home might be worth? Contact us for a FREE valuation!

Our team is ready to help you sell your home for the highest possible price ASAP
Key Details
Sold Price $425,000
Property Type Single Family Home
Sub Type Single Family
Listing Status Sold
Purchase Type For Sale
Square Footage 2,806 sqft
Price per Sqft $151
Subdivision Parshallville Pond Site Condo
MLS Listing ID 40228690
Sold Date 10/29/21
Style 2 Story
Bedrooms 4
Full Baths 2
Half Baths 1
Abv Grd Liv Area 2,806
Year Built 2004
Annual Tax Amount $3,806
Lot Size 0.740 Acres
Acres 0.74
Lot Dimensions Irregular
Property Description
If you are looking for that perfect up north feeling yet being in subdivision you have found the perfect home. This spacious four bedroom (with a bonus room that could be used as a 5th) 2.5 bath colonial is situated on 3/4 of an acre private treed lot. Kitchen has upgraded cabinetry, granite, beautiful backsplash and SS appliances which are included. Home is being sold through an estate but to best of knowledge updates include new front door and sidelight, furnace (2019), newer 50 gallon hwt, & newer water treatment system. Home also features a radon mitigation system and septic was pumped last year. All four bedrooms have ceiling fans, nice deep window ledges and large closets. The bonus room has a skylight in it!! Much of the home is freshly painted. Family room is prepped to be painted. All room sizes and info are deemed reliable but not guaranteed. Immediate occupancy!!Assoc covers road maintenance, road snow removal and entrance.
Location
State MI
County Livingston
Area Hartland Twp (47009)
Rooms
Basement Unfinished
Interior
Interior Features Cable/Internet Avail., DSL Available
Hot Water Gas
Heating Forced Air
Cooling Ceiling Fan(s), Central A/C
Fireplaces Type Grt Rm Fireplace, Natural Fireplace
Appliance Dishwasher, Dryer, Microwave, Range/Oven, Refrigerator, Washer
Exterior
Garage Attached Garage
Garage Spaces 2.5
Waterfront No
Garage Yes
Building
Story 2 Story
Foundation Basement
Water Private Well
Architectural Style Colonial
Structure Type Aluminum,Brick
Schools
School District Hartland Consolidated Schools
Others
Ownership Private
Energy Description Natural Gas
Acceptable Financing Conventional
Listing Terms Conventional
Financing Cash,Conventional,FHA,VA
Read Less

Provided through IDX via MiRealSource. Courtesy of MiRealSource Shareholder. Copyright MiRealSource.
Bought with Remerica United Realty
GET MORE INFORMATION





