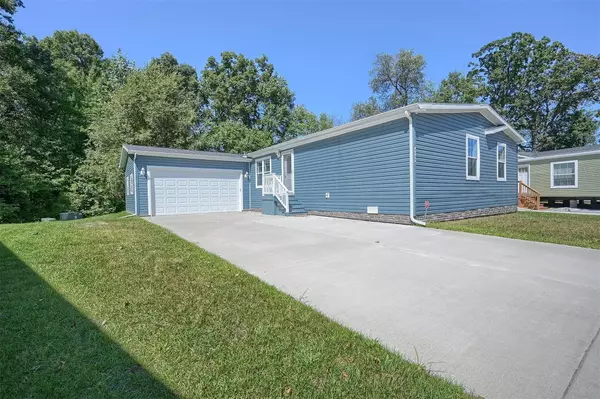For more information regarding the value of a property, please contact us for a free consultation.
4105 Emerald Park Drive Milford, MI 48380
Want to know what your home might be worth? Contact us for a FREE valuation!

Our team is ready to help you sell your home for the highest possible price ASAP
Key Details
Sold Price $169,900
Property Type Single Family Home
Sub Type Single Family
Listing Status Sold
Purchase Type For Sale
Square Footage 1,800 sqft
Price per Sqft $94
MLS Listing ID 40231222
Sold Date 10/08/21
Style 1 Story
Bedrooms 3
Full Baths 2
Abv Grd Liv Area 1,800
Year Built 2018
Lot Dimensions 0x0x0x0
Property Description
This gorgeous, like-new 2018 home is located on a premium treed perimeter lot and offers a 6+ car cement driveway and a 2-car insulated and drywall attached garage with 10ft ceiling and direct-entry into the home. Upgrades include Blue Ridge siding, faux brick skirting, colonial slate shingles, and exterior coach lights with dusk to dawn bulbs; transferrable 10-year manufacturers limited warranty; Xfinity alarm system with compatible router and modem. Interior of this beauty offers an open layout with upgrades as well: full drywall walls and ceilings, 6-in construction, decorative panel thermopane windows, recessed lighting, white raised panel doors; upgraded fans, fixtures, and door knobs; genuine wood trim, crown, and base; digital, programmable thermostat. Ridgewood offers all the amenities you could ask for: country-club style clubhouse with kitchen facilities, heated outdoor pool with sundeck, children's play area, and on-site management and maintenance.
Location
State MI
County Oakland
Area Highland Twp (63111)
Interior
Interior Features Cable/Internet Avail., DSL Available
Hot Water Gas
Heating Forced Air
Cooling Ceiling Fan(s), Central A/C
Fireplaces Type Grt Rm Fireplace
Appliance Dishwasher, Disposal, Dryer, Microwave, Range/Oven, Refrigerator, Washer
Exterior
Parking Features Attached Garage, Electric in Garage, Gar Door Opener, Side Loading Garage, Direct Access
Garage Spaces 2.0
Amenities Available Club House
Garage Yes
Building
Story 1 Story
Foundation Piller/Post/Pier
Water Community
Architectural Style Ranch, Manufactured
Structure Type Vinyl Siding
Schools
School District Huron Valley Schools
Others
HOA Fee Include Club House Included
Ownership Private
Assessment Amount $1
Energy Description Natural Gas
Acceptable Financing Conventional
Listing Terms Conventional
Financing Cash,Conventional
Pets Description Cats Allowed, Dogs Allowed
Read Less

Provided through IDX via MiRealSource. Courtesy of MiRealSource Shareholder. Copyright MiRealSource.
Bought with Dantes Manufactured Homes LLC
GET MORE INFORMATION





