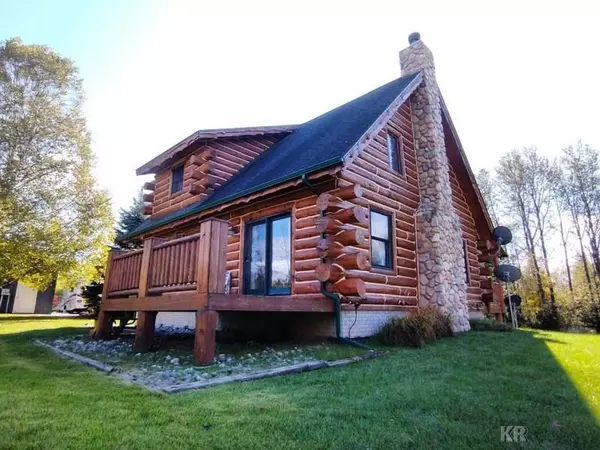For more information regarding the value of a property, please contact us for a free consultation.
10175 Bailey Dr Harrison, MI 48625
Want to know what your home might be worth? Contact us for a FREE valuation!

Our team is ready to help you sell your home for the highest possible price ASAP
Key Details
Sold Price $295,000
Property Type Single Family Home
Sub Type Single Family
Listing Status Sold
Purchase Type For Sale
Square Footage 1,256 sqft
Price per Sqft $234
Subdivision Frost Twp
MLS Listing ID 50057506
Sold Date 12/17/21
Style 1 1/2 Story
Bedrooms 2
Full Baths 2
Abv Grd Liv Area 1,256
Year Built 2001
Annual Tax Amount $1,637
Tax Year 2021
Lot Size 6.900 Acres
Acres 6.9
Lot Dimensions 876.2x329.4x945.2x337.5
Property Description
Wow! Check out this gorgeous authentic Full Log Home on 6.9 beautifully wooded acres, north of Harrison. This lovely home features full sized logs (inside & out), vaulted ceilings, natural stone fireplace, plank wood floors, full kitchen, main floor bedroom, large sleeping loft, 2 full bathrooms, full finished basement, covered porch, outside hot tub, open deck, new chinking and so much more! This property also features a 30x40 pole barn garage and a large 30 ft long steel camper awning with a cement pad. All of this is located just a short distance down the road from 1000's of acres of state land and designated ORV trails that lead to Leota and Houghton Lake. Enjoy sitting out on your covered porch watching the local wildlife... or relax in your own private hot tub after a long day of play! This is a fantastic property for anyone who wants some privacy and convenient access to recreational opportunities with several lakes and state land just a short drive away! Hurry! Won't last long!
Location
State MI
County Clare
Area Frost Twp (18004)
Zoning Residential
Rooms
Basement Finished, Full, Poured
Interior
Interior Features 9 ft + Ceilings, Cathedral/Vaulted Ceiling, Hardwood Floors, Window Treatment(s)
Hot Water Propane Hot Water
Heating Forced Air
Fireplaces Type LivRoom Fireplace, Natural Fireplace
Appliance Dishwasher, Dryer, Freezer, Microwave, Range/Oven, Refrigerator, Washer, Water Softener - Owned
Exterior
Parking Features Carport, Detached Garage
Garage Spaces 2.5
Garage Description 30x40
Garage Yes
Building
Story 1 1/2 Story
Foundation Basement
Water Private Well
Architectural Style Chalet, Log Home
Structure Type Log
Schools
School District Harrison Community Schools
Others
Ownership Private
SqFt Source Public Records
Energy Description LP/Propane Gas
Acceptable Financing FHA
Listing Terms FHA
Financing Cash,Conventional
Read Less

Provided through IDX via MiRealSource. Courtesy of MiRealSource Shareholder. Copyright MiRealSource.
Bought with eXp RealtyLLC




