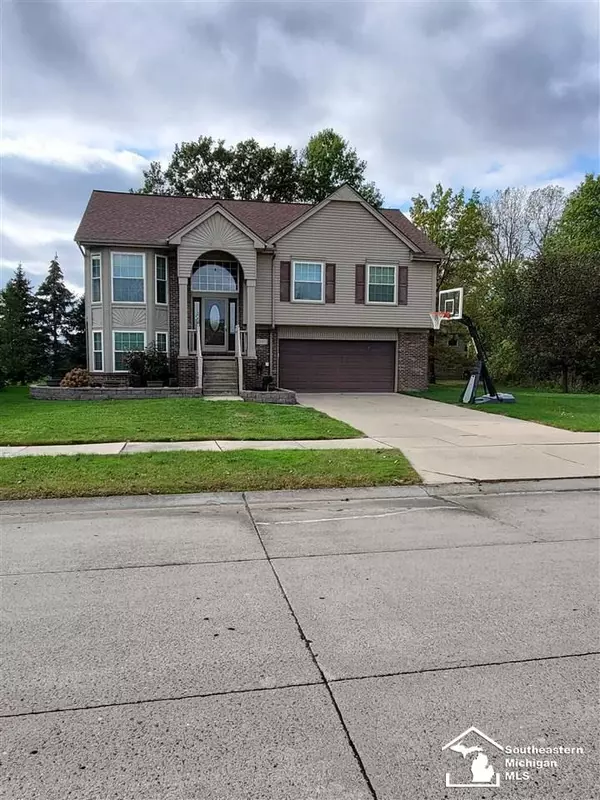For more information regarding the value of a property, please contact us for a free consultation.
23420 Brentwood Drive Brownstown, MI 48183
Want to know what your home might be worth? Contact us for a FREE valuation!

Our team is ready to help you sell your home for the highest possible price ASAP
Key Details
Sold Price $299,000
Property Type Single Family Home
Sub Type Single Family
Listing Status Sold
Purchase Type For Sale
Square Footage 2,052 sqft
Price per Sqft $145
Subdivision Westwood Farms
MLS Listing ID 50058346
Sold Date 12/17/21
Style Bi-Level
Bedrooms 4
Full Baths 3
Abv Grd Liv Area 2,052
Year Built 1995
Annual Tax Amount $3,827
Lot Size 7,840 Sqft
Acres 0.18
Lot Dimensions 60x133
Property Description
Gorgeous 4 Bedroom with 3 Full baths home located in Westwood Farms Subdivision. This home has one of the best lots in the community with a pond view from the front & rear. Living rm has vaulted ceiling, gas fireplace, open concept design with Eat-in kitchen that views the pond/fountain. Spacious closets in all bed rooms with walk-in closet in master bedroom. Updated vinyl flooring in kitchen, utility rm and master bath. Newer landscaping w/ lighting, window treatment throughout and Premium siding. Attached 2.5 car garage has rubber mat flooring, superior lighting & storage. 18x13 Sunroom with track lighting and new carpet that leads out to patio. Enjoy the privacy from a large open yard with adjacent non buildable lot. Esther William 30x15 above ground pool with deck has a new liner and carpet. Appliances stay with home. Buyer agent to verify all info, 30-45 dayâs occupancy needed. Sale excludes Ring Alarm/accessories, mounted tv's and B-ball hoop. Seller is related to licensed agent
Location
State MI
County Wayne
Area Brownstown Twp (82171)
Zoning Residential
Interior
Interior Features 9 ft + Ceilings, Cable/Internet Avail., Cathedral/Vaulted Ceiling, Walk-In Closet
Heating Forced Air
Cooling Central A/C
Fireplaces Type Gas Fireplace
Appliance Dishwasher, Disposal, Dryer, Humidifier, Range/Oven, Refrigerator, Washer
Exterior
Garage Attached Garage, Electric in Garage
Garage Spaces 2.5
Waterfront No
Garage Yes
Building
Story Bi-Level
Foundation Slab
Water Public Water
Architectural Style Other
Structure Type Aluminum,Brick,Vinyl Trim
Schools
School District Woodhaven
Others
Ownership Private
SqFt Source Estimated
Acceptable Financing Conventional
Listing Terms Conventional
Financing Cash,Conventional
Read Less

Provided through IDX via MiRealSource. Courtesy of MiRealSource Shareholder. Copyright MiRealSource.
Bought with GAP Realty Group LLC
GET MORE INFORMATION





