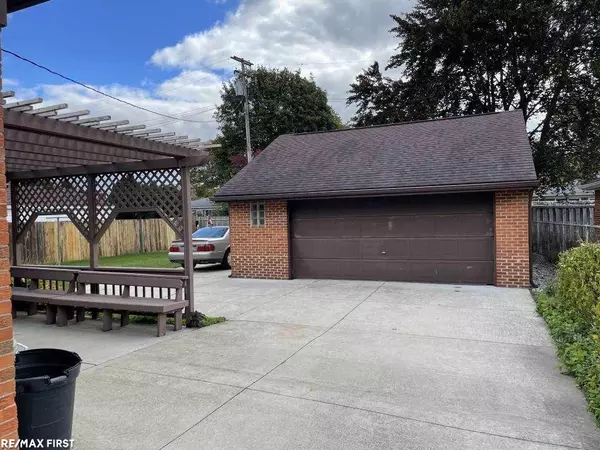For more information regarding the value of a property, please contact us for a free consultation.
8950 Shannon Dr Sterling Heights, MI 48314
Want to know what your home might be worth? Contact us for a FREE valuation!

Our team is ready to help you sell your home for the highest possible price ASAP
Key Details
Sold Price $235,000
Property Type Single Family Home
Sub Type Single Family
Listing Status Sold
Purchase Type For Sale
Square Footage 1,506 sqft
Price per Sqft $156
Subdivision Dresden Village Sub
MLS Listing ID 50059818
Sold Date 03/03/22
Style 1 Story
Bedrooms 3
Full Baths 1
Half Baths 1
Abv Grd Liv Area 1,506
Year Built 1958
Annual Tax Amount $2,584
Tax Year 2021
Lot Size 7,840 Sqft
Acres 0.18
Lot Dimensions 60x130
Property Description
Amazing Ranch in Sterling Hgts. with a TRUE mechanics garage with an engine building room in back & load bearing Perlin Truss's and an I Beam to pull engines, and 220V electrical. This 1500+ sq ft brick Ranch also has a first floor laundry optional, family room with fireplace, hardwood floors under carpet, handi-capable shower, finished basement with wet bar prepped, newer driveway ,ready for your Christmas Holiday parties! 4 blocks from elementary school, and minutes from Dodge Park. Original owners, plenty of space and priced for you to fix it up the way you like! Don't miss out on this once in a lifetime opportunity!
Location
State MI
County Macomb
Area Sterling Heights (50012)
Rooms
Basement Poured
Interior
Interior Features Ceramic Floors, Hardwood Floors
Hot Water Gas
Heating Forced Air
Cooling Ceiling Fan(s), Central A/C
Fireplaces Type FamRoom Fireplace, Natural Fireplace
Appliance Dishwasher, Disposal, Dryer, Range/Oven, Refrigerator, Washer
Exterior
Parking Features Detached Garage, Electric in Garage, Gar Door Opener, Heated Garage, Workshop
Garage Spaces 2.5
Garage Description 576 sq ft
Garage Yes
Building
Story 1 Story
Foundation Basement
Water Public Water
Architectural Style Ranch
Structure Type Brick
Schools
Elementary Schools Dresden
Middle Schools Bemis Jr High
High Schools Henry Ford Ii High School
School District Utica Community Schools
Others
Ownership Private
SqFt Source Public Records
Energy Description Natural Gas
Acceptable Financing Conventional
Listing Terms Conventional
Financing Cash,Conventional,FHA,VA
Read Less

Provided through IDX via MiRealSource. Courtesy of MiRealSource Shareholder. Copyright MiRealSource.
Bought with KW Domain




