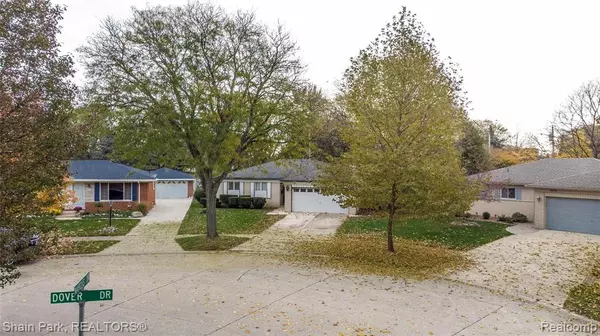For more information regarding the value of a property, please contact us for a free consultation.
2702 DOVER Drive Troy, MI 48083 2428
Want to know what your home might be worth? Contact us for a FREE valuation!

Our team is ready to help you sell your home for the highest possible price ASAP
Key Details
Sold Price $267,500
Property Type Single Family Home
Sub Type Single Family
Listing Status Sold
Purchase Type For Sale
Square Footage 1,655 sqft
Price per Sqft $161
Subdivision Yorkshire Sub
MLS Listing ID 40253554
Sold Date 12/02/21
Style 1 Story
Bedrooms 3
Full Baths 1
Half Baths 1
Abv Grd Liv Area 1,655
Year Built 1966
Annual Tax Amount $2,828
Lot Size 7,840 Sqft
Acres 0.18
Lot Dimensions 40.00X189.00
Property Description
Fall into the perfect Troy Ranch! This house sits in the bend of Dover street, with almost 3 full lots as its backyard! This super clean place is waiting for your updates. Get this, the house is one of the largest floor plans in the subdivision, coming in at 1655sq ft! So much space for entertaining with a living room, family room and great room all connected! Don't forget the gas fireplace and all the windows of the great room looking out into your expansive bend backyard! Want to entertain in the basement? Wonderful! The pool table is included in the sale. Also, there is a hard wired generator to turn when the power goes out! Anderson windows and wood floors in all bedrooms! Original hard wood floors under carpet in main areas. The kitchen has the eat in option or bar stool seating available. Appliance suite is Whirlpool high efficiency stainless! Roof is about 7 years old and hot water tank is 5 years old. So much potential!
Location
State MI
County Oakland
Area Troy (63202)
Rooms
Basement Unfinished
Interior
Heating Forced Air
Cooling Ceiling Fan(s), Central A/C
Fireplaces Type FamRoom Fireplace, Gas Fireplace
Appliance Disposal, Range/Oven, Refrigerator, Trash Compactor
Exterior
Garage Attached Garage, Electric in Garage, Gar Door Opener, Direct Access
Garage Spaces 2.0
Garage Description 20X11
Waterfront No
Garage Yes
Building
Story 1 Story
Foundation Basement
Water Public Water
Architectural Style Ranch
Structure Type Brick
Schools
School District Warren Consolidated Schools
Others
Ownership Private
Energy Description Natural Gas
Acceptable Financing Conventional
Listing Terms Conventional
Financing Cash,FHA,VA
Read Less

Provided through IDX via MiRealSource. Courtesy of MiRealSource Shareholder. Copyright MiRealSource.
Bought with Anthony Djon Luxury Real Estate
GET MORE INFORMATION





