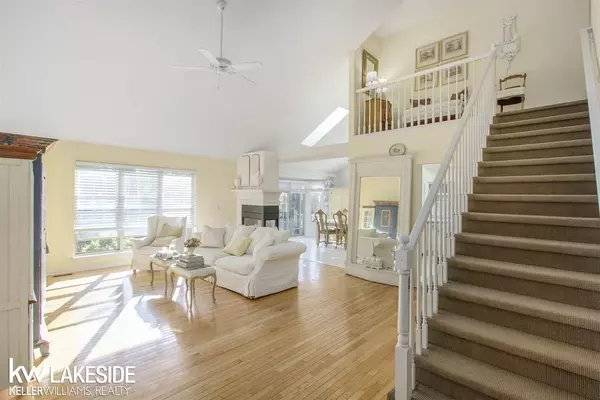For more information regarding the value of a property, please contact us for a free consultation.
39098 Canterbury Dr Harrison Twp, MI 48045
Want to know what your home might be worth? Contact us for a FREE valuation!

Our team is ready to help you sell your home for the highest possible price ASAP
Key Details
Sold Price $361,000
Property Type Single Family Home
Sub Type Single Family
Listing Status Sold
Purchase Type For Sale
Square Footage 2,273 sqft
Price per Sqft $158
Subdivision River Bend Park Sub 1
MLS Listing ID 50056755
Sold Date 11/16/21
Style 1 1/2 Story
Bedrooms 3
Full Baths 2
Half Baths 1
Abv Grd Liv Area 2,273
Year Built 2000
Annual Tax Amount $4,395
Lot Size 0.280 Acres
Acres 0.28
Lot Dimensions 78x138x70x173
Property Description
Welcome to 39098 Canterbury! Custom oak front door inviting you to this beautiful open concept 3 bed 2.5 bath split level home featuring hardwood floors, cathedral ceilings, peninsula style 3 way fireplace, first floor laundry and beautiful skylights. Bright and spacious kitchen presents white cabinetry w/pull outs, ample counter space, high end Bosch appliances, and large eating area leading out to generous fenced yard. Elegant study w/decorative fireplace that can be included (study could also be used as an extra bedroom, office, or formal dining). Oversized main floor Owner's Suite with tray ceiling, large WIC, and huge master bath featuring jack & jill sinks, doored private shower/toilet & refreshing soaker tub. Two more bedrooms plus full bathroom upstairs. Extra deep 3 car tandem garage with newer garage door and Lift Master opener. Huge extra deep basement. Award winning L'anse Creuse Schools. Sought after Riverbend community includes access to private park area and boat slips.
Location
State MI
County Macomb
Area Harrison Twp (50015)
Zoning Residential
Rooms
Basement Poured
Interior
Interior Features 9 ft + Ceilings, Bay Window, Cathedral/Vaulted Ceiling, Hardwood Floors, Walk-In Closet, Skylights
Hot Water Gas
Heating Forced Air
Cooling Central A/C
Fireplaces Type DinRoom Fireplace, Gas Fireplace, Grt Rm Fireplace
Appliance Dishwasher, Microwave, Range/Oven, Refrigerator
Exterior
Parking Features Attached Garage, Electric in Garage, Gar Door Opener
Garage Spaces 3.0
Amenities Available Park, Beach Area
Garage Yes
Building
Story 1 1/2 Story
Foundation Basement
Water Public Water
Architectural Style Ranch, Split Level
Structure Type Brick
Schools
School District L'Anse Creuse Public Schools
Others
Ownership Private
SqFt Source Realist
Energy Description Natural Gas
Acceptable Financing Conventional
Listing Terms Conventional
Financing Cash,Conventional,FHA,VA
Pets Allowed No Restrictions
Read Less

Provided through IDX via MiRealSource. Courtesy of MiRealSource Shareholder. Copyright MiRealSource.
Bought with Anthony Djon Luxury Real Estate




