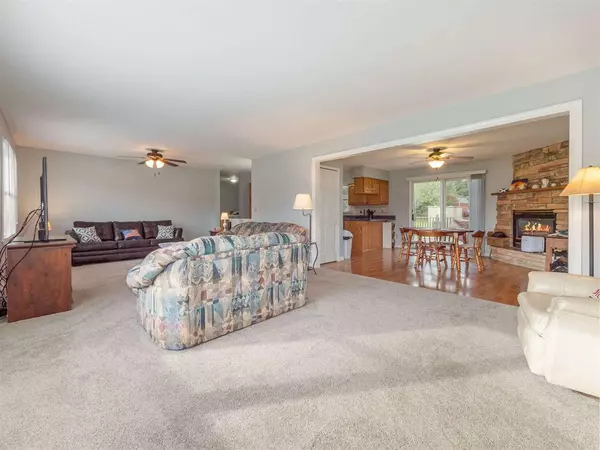For more information regarding the value of a property, please contact us for a free consultation.
11624 Dublin Drive Jerome, MI 49249-9638
Want to know what your home might be worth? Contact us for a FREE valuation!

Our team is ready to help you sell your home for the highest possible price ASAP
Key Details
Sold Price $265,000
Property Type Single Family Home
Sub Type Single Family
Listing Status Sold
Purchase Type For Sale
Square Footage 1,598 sqft
Price per Sqft $165
MLS Listing ID 70234337
Sold Date 12/14/21
Style 1 Story
Bedrooms 3
Full Baths 2
Half Baths 1
Abv Grd Liv Area 1,598
Year Built 1990
Annual Tax Amount $1,893
Tax Year 2021
Lot Size 0.480 Acres
Acres 0.48
Lot Dimensions 161x134
Property Description
Located on a large lot, this 1,598SqFT, 3 bedroom/2.5 bath single story ranch includes access to Lake LeAnn with a boat launch just around the corner. Upon entering the freshly painted, newly carpeted home you'll find a large open living room that connects to the dining area, with fireplace, and kitchen. The kitchen includes a full appliance package and provides tons of storage space. All 3 bedrooms are on the main floor, to include the master with its own bathroom and spacious closet. Other first floor features include a half bath and laundry room. The finished basement provides additional living space and 2 additional rooms that could be used as a 4th or 5th non-conforming bedroom, office, or just additional storage space depending on your needs - one of them was previously used as
Location
State MI
County Hillsdale
Area Somerset Twp (30015)
Zoning Residential
Interior
Interior Features Cable/Internet Avail., Ceramic Floors, Hardwood Floors
Hot Water Gas
Heating Forced Air, Humidifier
Cooling Ceiling Fan(s)
Fireplaces Type DinRoom Fireplace, Gas Fireplace
Appliance Dishwasher, Humidifier, Microwave, Range/Oven, Refrigerator, Water Softener - Owned
Exterior
Parking Features Attached Garage, Gar Door Opener
Garage Spaces 2.0
Amenities Available Playground, Pets-Allowed
Garage Yes
Building
Story 1 Story
Architectural Style Ranch
Structure Type Stone,Vinyl Siding
Schools
School District Addison Community Schools
Others
SqFt Source Public Records
Energy Description Natural Gas
Acceptable Financing Conventional
Listing Terms Conventional
Financing Cash,Conventional,FHA,MIStateHsDevAuthority,Rural Development,VA
Read Less

Provided through IDX via MiRealSource. Courtesy of MiRealSource Shareholder. Copyright MiRealSource.
Bought with CENTURY 21 Affiliated




