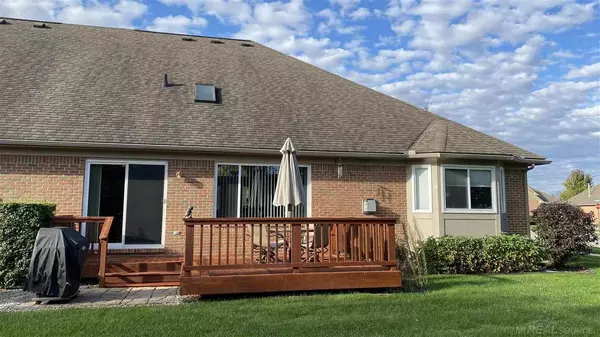For more information regarding the value of a property, please contact us for a free consultation.
33871 Au Sable Chesterfield Twp, MI 48047
Want to know what your home might be worth? Contact us for a FREE valuation!

Our team is ready to help you sell your home for the highest possible price ASAP
Key Details
Sold Price $309,900
Property Type Condo
Sub Type Condominium
Listing Status Sold
Purchase Type For Sale
Square Footage 1,591 sqft
Price per Sqft $194
Subdivision Lottivue Riverside Woods Condominium
MLS Listing ID 50058219
Sold Date 11/26/21
Style Condo/Ranch 1st Flr
Bedrooms 2
Full Baths 2
Abv Grd Liv Area 1,591
Year Built 2003
Annual Tax Amount $3,391
Property Description
Impeccable ranch condo in Lottievue Riverside on premium lot with open views from your private deck and area for grilling. 2 car attached garage. Finished basement with tons of storage. Oak flooring in large great room that has a cathedral ceiling, skylight and gas fireplace. Oak kitchen with granite countertops and breakfast bar. All kitchen appliances included. First floor laundry. Master suite with pan ceiling, bow window, walk in closet and second closet. Large in suite private bath with stall shower and solar tube lighting. Low association fee of $225 covers outside maintenance, snow, sprinklers, building insurance
Location
State MI
County Macomb
Area Chesterfield Twp (50009)
Rooms
Basement Finished, Sump Pump
Interior
Interior Features 9 ft + Ceilings, Ceramic Floors, Hardwood Floors, Walk-In Closet, Skylights
Hot Water Gas
Heating Forced Air
Cooling Central A/C
Fireplaces Type Gas Fireplace
Appliance Dishwasher, Disposal, Humidifier, Range/Oven, Refrigerator
Exterior
Garage Attached Garage
Garage Spaces 2.0
Amenities Available Grounds Maintenance, Sidewalks, Street Lights, Pets-Allowed
Waterfront No
Garage Yes
Building
Story Condo/Ranch 1st Flr
Foundation Basement
Water Public Water
Architectural Style Ranch
Structure Type Brick
Schools
School District Anchor Bay School District
Others
HOA Fee Include Maintenance Grounds,Snow Removal
Ownership Private
SqFt Source Assessors Data
Energy Description Natural Gas
Acceptable Financing Conventional
Listing Terms Conventional
Financing Cash,Conventional
Pets Description Cats Allowed, Dogs Allowed
Read Less

Provided through IDX via MiRealSource. Courtesy of MiRealSource Shareholder. Copyright MiRealSource.
Bought with RE/MAX First
GET MORE INFORMATION





