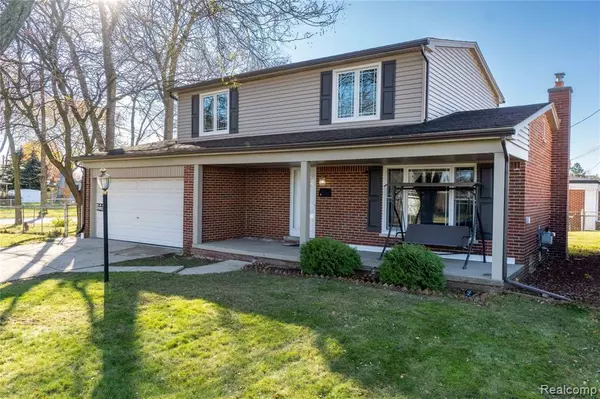For more information regarding the value of a property, please contact us for a free consultation.
35833 ELECTRA Drive Sterling Heights, MI 48312 3957
Want to know what your home might be worth? Contact us for a FREE valuation!

Our team is ready to help you sell your home for the highest possible price ASAP
Key Details
Sold Price $285,000
Property Type Single Family Home
Sub Type Single Family
Listing Status Sold
Purchase Type For Sale
Square Footage 1,622 sqft
Price per Sqft $175
Subdivision Sterling Knolls
MLS Listing ID 40257711
Sold Date 01/21/22
Style 2 Story
Bedrooms 4
Full Baths 1
Half Baths 1
Abv Grd Liv Area 1,622
Year Built 1967
Annual Tax Amount $3,700
Lot Size 9,147 Sqft
Acres 0.21
Lot Dimensions 85.00X106.00
Property Description
This lovely 4 bedroom 1 1/2 bath colonial sits on a large lot on a quiet, tree-lined street. This home is super clean and wonderfully maintained, and is just waiting for you to move in. The kitchen offers plenty of counters and cabinet space and opens to the formal dining room nicely detailed with chair moldings and lots of natural light. Engineered Hardwood floors flow from the dining room into the living room, and the spacious family room features an electric fireplace and is a perfect space to unwind and relax. Additional features include hardwood floors upstairs, a partially finished basement, a 2 car attached garage, and the home has newer siding, windows, and roof. To complete the package, the beautiful yard has a patio and enough space for the whole family to enjoy the day. Some updates include : New paint + New flooring throughout entire home (2020). Newer stainless steel appliances (2018). New electric fireplace 2021. *Listing agent is related to the seller
Location
State MI
County Macomb
Area Sterling Heights (50012)
Rooms
Basement Finished
Interior
Hot Water Gas
Heating Forced Air
Cooling Ceiling Fan(s), Central A/C
Fireplaces Type LivRoom Fireplace
Appliance Dishwasher, Disposal, Dryer, Microwave, Range/Oven, Refrigerator, Washer
Exterior
Parking Features Attached Garage
Garage Spaces 2.0
Garage Yes
Building
Story 2 Story
Foundation Basement
Water Public Water
Architectural Style Colonial
Structure Type Brick,Vinyl Siding
Schools
School District Warren Consolidated Schools
Others
Ownership Private
Energy Description Natural Gas
Acceptable Financing FHA
Listing Terms FHA
Financing Cash,Conventional,FHA
Read Less

Provided through IDX via MiRealSource. Courtesy of MiRealSource Shareholder. Copyright MiRealSource.
Bought with Century 21 Town & Country Utica




