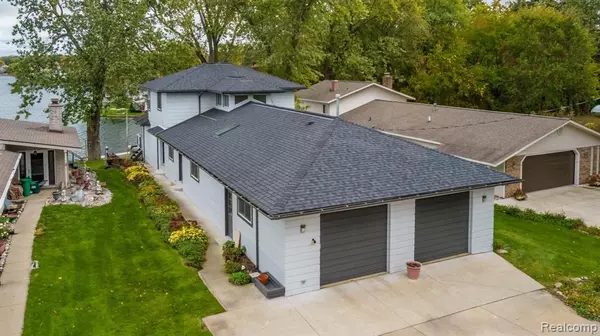For more information regarding the value of a property, please contact us for a free consultation.
2100 N Duck Lake Road Highland, MI 48356 2712
Want to know what your home might be worth? Contact us for a FREE valuation!

Our team is ready to help you sell your home for the highest possible price ASAP
Key Details
Sold Price $810,000
Property Type Single Family Home
Sub Type Single Family
Listing Status Sold
Purchase Type For Sale
Square Footage 2,769 sqft
Price per Sqft $292
Subdivision Kings Row Sub
MLS Listing ID 40252323
Sold Date 12/31/21
Style 2 Story
Bedrooms 4
Full Baths 3
Abv Grd Liv Area 2,769
Year Built 1979
Annual Tax Amount $5,894
Lot Size 0.380 Acres
Acres 0.38
Lot Dimensions 50.00X305.00
Property Description
BEAUTIFUL HOME ON THE LAKE! Views of a 1 1/2 Mile across the Main Body of 540 Acre White Lake and of its picturesque Islands. From Covered Decks, Balconies and Door walls including on Main Floor, Upper & Lower-Level Walkout and from Patio areas all designed to share, entertain and enjoy. This Spacious Home Has 3952 Sq ft. including 1,183 Sq Ft lower-level Walkout, with plenty of storage through out. Maintained Structurally and Mechanically. 4 Bedrooms, 3 Full Baths, Large "28 x 24" Home Office or Flex Space on Entry Level. LL Complete Wet Bar with dish washers, Plumbed for Gas Range. Heated and Cooled Garage with storage above, Epoxy Coated floors for your Cars or Lake Toys. Owners have made a Substantial investment at lake, Approx. 52†x 12†Vinyl Decking, Long Cantilevered dock on steel “I†Beams and lighting for entertaining family and friends in the evening. Generous 300ft lot depth. Owners have been living here for over 25 years. See this paradise before it's too late!
Location
State MI
County Oakland
Area Highland Twp (63111)
Rooms
Basement Finished
Interior
Hot Water Gas
Heating Forced Air
Cooling Attic Fan, Ceiling Fan(s), Central A/C
Fireplaces Type LivRoom Fireplace, Wood Stove
Appliance Dishwasher, Disposal, Dryer, Range/Oven, Refrigerator, Washer
Exterior
Garage Attached Garage, Electric in Garage, Gar Door Opener, Heated Garage, Direct Access
Garage Spaces 2.5
Waterfront Yes
Garage Yes
Building
Story 2 Story
Foundation Basement
Water Private Well
Architectural Style Colonial, Contemporary
Structure Type Cedar
Schools
School District Huron Valley Schools
Others
Ownership Private
Energy Description Natural Gas
Acceptable Financing Conventional
Listing Terms Conventional
Financing Cash,Conventional,VA
Read Less

Provided through IDX via MiRealSource. Courtesy of MiRealSource Shareholder. Copyright MiRealSource.
Bought with RE/MAX Platinum-Fenton
GET MORE INFORMATION





