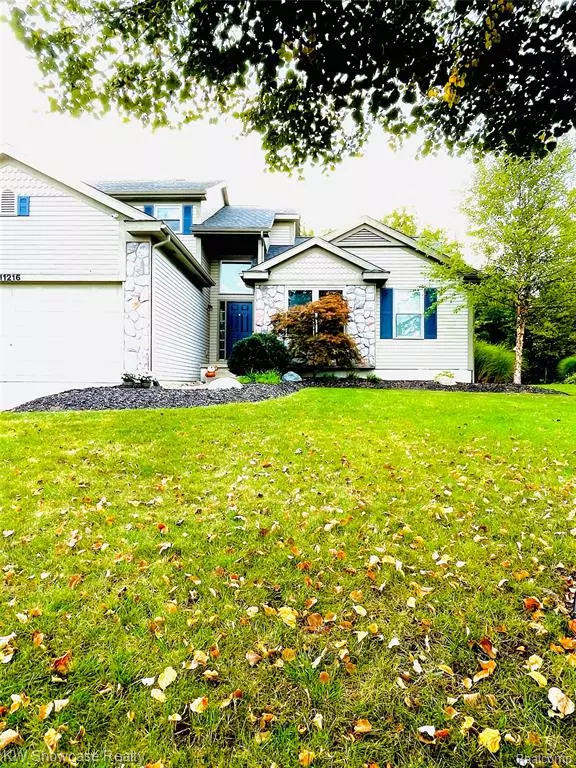For more information regarding the value of a property, please contact us for a free consultation.
11216 Matthew Lane Hartland, MI 48353
Want to know what your home might be worth? Contact us for a FREE valuation!

Our team is ready to help you sell your home for the highest possible price ASAP
Key Details
Sold Price $365,000
Property Type Single Family Home
Sub Type Single Family
Listing Status Sold
Purchase Type For Sale
Square Footage 2,069 sqft
Price per Sqft $176
Subdivision Heritage Meadows Of Hartland
MLS Listing ID 40251792
Sold Date 11/12/21
Style 1 1/2 Story
Bedrooms 3
Full Baths 3
Half Baths 1
Abv Grd Liv Area 2,069
Year Built 2001
Annual Tax Amount $4,819
Lot Size 0.280 Acres
Acres 0.28
Lot Dimensions 81x152x83x151
Property Description
Buyers cold feet is your new warm cozy home! Looking for the perfect Blend of Nature and easy access to Shopping and highways? Look no further. This Beautiful Cape Cod is your hidden oasis. With natural hardwood floors flowing through the foyer and kitchen. The First floor master bedroom has large walk in closet, large master bath with soaking tub. Still working from home? you have your own private office with beautiful french doors for privacy. Large bedrooms upstairs and a bonus room in the Finished basement with huge full bath and Kitchenette. Enjoy cool Michigan Nights by your stone fireplace, or summer nights on the newly painted deck listening to nature and the wildlife loving on your Peach Tree. Roof replaced 2017, windows 2019 with transferable warranty from wall side. All Appliances are included. All kitchen appliances were purchased in October 2018, samsung washer and dryer 2019.Your forever home is waiting for your personal touches Disclosure: Agent is one of the sellers
Location
State MI
County Livingston
Area Hartland Twp (47009)
Rooms
Basement Finished
Interior
Interior Features Spa/Jetted Tub
Hot Water Electric, Gas
Heating Forced Air
Cooling Ceiling Fan(s), Central A/C
Fireplaces Type LivRoom Fireplace, Natural Fireplace
Appliance Dishwasher, Disposal, Dryer, Range/Oven, Refrigerator, Washer
Exterior
Garage Attached Garage
Garage Spaces 3.0
Waterfront No
Garage Yes
Building
Story 1 1/2 Story
Foundation Basement
Water Community
Architectural Style Cape Cod
Structure Type Brick,Vinyl Siding
Schools
School District Hartland Consolidated Schools
Others
Ownership Private
Energy Description Natural Gas
Acceptable Financing Conventional
Listing Terms Conventional
Financing Cash,Conventional,FHA,VA
Read Less

Provided through IDX via MiRealSource. Courtesy of MiRealSource Shareholder. Copyright MiRealSource.
Bought with Select Real Estate Professionals
GET MORE INFORMATION





