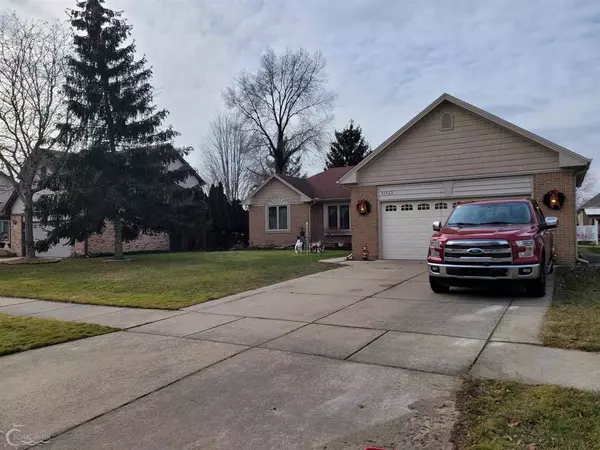For more information regarding the value of a property, please contact us for a free consultation.
51343 Nicolette Drive Chesterfield Twp, MI 48047
Want to know what your home might be worth? Contact us for a FREE valuation!

Our team is ready to help you sell your home for the highest possible price ASAP
Key Details
Sold Price $305,000
Property Type Single Family Home
Sub Type Single Family
Listing Status Sold
Purchase Type For Sale
Square Footage 1,543 sqft
Price per Sqft $197
Subdivision Chesterfield Hills
MLS Listing ID 50062297
Sold Date 01/14/22
Style 1 Story
Bedrooms 3
Full Baths 3
Abv Grd Liv Area 1,543
Year Built 1996
Annual Tax Amount $3,374
Tax Year 2020
Lot Size 10,018 Sqft
Acres 0.23
Lot Dimensions 75x137
Property Description
24 hr. Surveillance. Move in ready sprawling ranch! Vaulted Great room w/gas fireplace, huge eat in kitchen with tons of cabinets and bay nook! Nice size bedrooms, master with double closets. 1st floor laundry w/oak cabinets & laundry tub. 3 FULL baths! Completely finished basement w/light knotty pine walls, carpet, drop ceiling & sink in serving area! Double doors separates the storage area and work room. New full bath in basement! New trim & front siding, 3 tier deck w/pergola. Furnace and Central air just installed a few days ago! Sprinklers! Garage is Drywalled. New garage door in 2015. Seller leaving Craftsman shelving in garage. Seller is also willing to sell or give some items in the house to new buyer. Ring doorbell excluded
Location
State MI
County Macomb
Area Chesterfield Twp (50009)
Zoning Residential
Rooms
Basement Finished, Poured, Brick
Interior
Interior Features Bay Window, Cathedral/Vaulted Ceiling, Ceramic Floors, Sump Pump
Hot Water Gas
Heating Forced Air
Cooling Ceiling Fan(s), Central A/C
Fireplaces Type Gas Fireplace, Grt Rm Fireplace
Appliance Dishwasher, Dryer, Microwave, Range/Oven, Refrigerator, Washer
Exterior
Parking Features Attached Garage, Electric in Garage
Garage Spaces 2.0
Garage Yes
Building
Story 1 Story
Foundation Basement
Water Public Water
Architectural Style Ranch
Structure Type Brick
Schools
School District Anchor Bay School District
Others
Ownership Private
SqFt Source Public Records
Energy Description Natural Gas
Acceptable Financing Conventional
Listing Terms Conventional
Financing Cash,Conventional,FHA,VA
Read Less

Provided through IDX via MiRealSource. Courtesy of MiRealSource Shareholder. Copyright MiRealSource.
Bought with Community Choice Realty Inc




