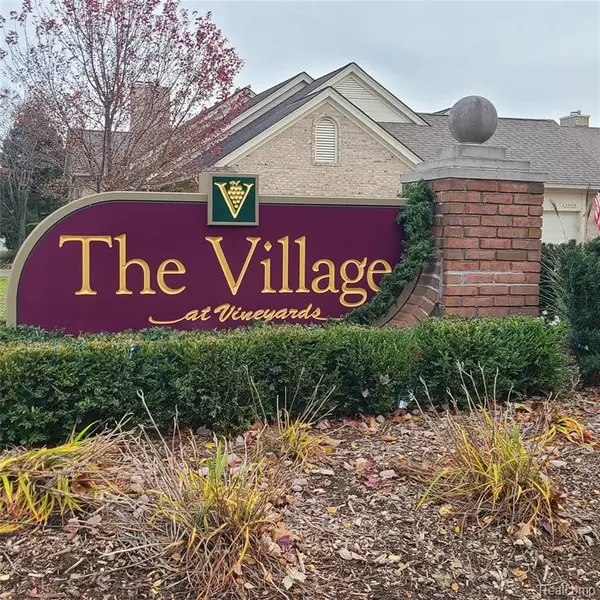For more information regarding the value of a property, please contact us for a free consultation.
43455 NAPA Drive Sterling Heights, MI 48314 1939
Want to know what your home might be worth? Contact us for a FREE valuation!

Our team is ready to help you sell your home for the highest possible price ASAP
Key Details
Sold Price $337,500
Property Type Condo
Sub Type Condominium
Listing Status Sold
Purchase Type For Sale
Square Footage 1,822 sqft
Price per Sqft $185
Subdivision Village At Vineyards
MLS Listing ID 40256476
Sold Date 03/23/22
Style 2 Story
Bedrooms 3
Full Baths 2
Half Baths 1
Abv Grd Liv Area 1,822
Year Built 1995
Annual Tax Amount $3,082
Property Description
3 bedroom, 2-1/2 bath condo, end lot in quiet neighborhood. End unit, with a line of trees providing extra privacy at front of house. Large living rm with high, beamed ceiling, gas fireplace, & formal dining area. Master bdrm has an oversize walk-in closet & private bathrm with separate shower & bathtub. 2nd bedrm has sliding doors leading to back deck & its own entrance to the 2nd bathrm, with shower with brand new shower door. Upstairs bedroom has two large closets and its own half-bath; the room could easily be an office or family room as well. Back on the main floor, the kitchen boasts lots of cupboards, brand new dishwasher and microwave, and two pantry closets in the adjoining hallway. Large kitchen dining area. Utility room is complete with washer, dryer, and utility sink, as well as yet another closet, and the exit to the garage. Condo association fee includes water & sewage, snow removal, lawn maintenance, landscaping & set aside reserves for roof & road replacement .
Location
State MI
County Macomb
Area Sterling Heights (50012)
Rooms
Basement Partially Finished
Interior
Interior Features Cable/Internet Avail., DSL Available
Hot Water Gas
Heating Forced Air
Cooling Central A/C
Fireplaces Type FamRoom Fireplace, Gas Fireplace
Appliance Dishwasher, Disposal, Dryer, Microwave, Range/Oven, Refrigerator, Washer
Exterior
Parking Features Attached Garage, Electric in Garage, Gar Door Opener
Garage Spaces 2.0
Garage Description 19x20
Garage Yes
Building
Story 2 Story
Foundation Basement
Water Public Water
Architectural Style Colonial
Structure Type Brick,Vinyl Siding
Schools
School District Utica Community Schools
Others
HOA Fee Include Maintenance Grounds,Snow Removal,Trash Removal,Water,Maintenance Structure,Sewer
Ownership Private
Energy Description Natural Gas
Acceptable Financing Conventional
Listing Terms Conventional
Financing Cash,Conventional,FHA,VA
Pets Allowed Call for Pet Restrictions, Cats Allowed, Dogs Allowed
Read Less

Provided through IDX via MiRealSource. Courtesy of MiRealSource Shareholder. Copyright MiRealSource.
Bought with Millennium III Realty, Inc




