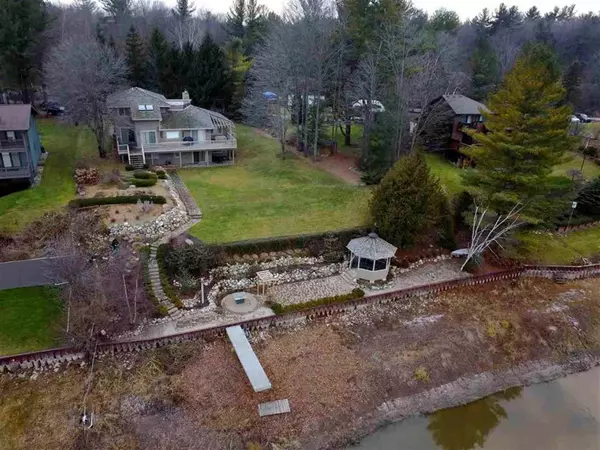For more information regarding the value of a property, please contact us for a free consultation.
4398 N Francis Shores Ave Sanford, MI 48657
Want to know what your home might be worth? Contact us for a FREE valuation!

Our team is ready to help you sell your home for the highest possible price ASAP
Key Details
Sold Price $440,000
Property Type Single Family Home
Sub Type Single Family
Listing Status Sold
Purchase Type For Sale
Square Footage 2,196 sqft
Price per Sqft $200
Subdivision Francis Shores Estates
MLS Listing ID 50063331
Sold Date 05/20/22
Style 2 Story
Bedrooms 5
Full Baths 3
Half Baths 1
Abv Grd Liv Area 2,196
Year Built 1986
Annual Tax Amount $6,038
Tax Year 2021
Lot Size 0.510 Acres
Acres 0.51
Lot Dimensions Irregular
Property Description
FANTASTIC VIEWS ON FRANCIS SHORES! Welcome home to this stunning 5 bedroom, 3.5 bathroom home settled in the Francis Shores Estates. With 130 ft of water frontage on Sanford Lake, the amazing views will make you want to call this place home. This massive lake house features 2196 sq ft above and 1445 sq ft below including a walkout basement for an astounding 3600 total sq ft of living space! The main floor 17x11 master bedroom features a beautiful ensuite and walk in closet! The jaw dropping kitchen with stainless steel appliances, quartz countertops and immaculate white cabinets deliver you the amazing sights of the future Sanford Lake. Other features of this home include a one of a kind hot tub room, main floor laundry, city water and natural gas. Outside the home youâll discover the unique patio entertaining area with a gazebo and firepit! Additionally the home features a suspended dock and a steel sea wall! All this and more is waiting for you! Call today for your own showing!
Location
State MI
County Midland
Area Edenville Twp (56001)
Zoning Residential
Rooms
Basement Finished, Full, Outside Entrance, Walk Out, Wood
Interior
Interior Features Interior Balcony, Cathedral/Vaulted Ceiling, Window Treatment(s), Skylights, Whirlpool/Hot Tub
Hot Water Gas
Heating Forced Air
Cooling Central A/C
Fireplaces Type FamRoom Fireplace, Gas Fireplace, LivRoom Fireplace
Appliance Dishwasher, Microwave, Range/Oven, Refrigerator
Exterior
Parking Features Attached Garage, Electric in Garage
Garage Spaces 2.0
Garage Description 21x24
Garage Yes
Building
Story 2 Story
Foundation Basement
Water Private Well
Architectural Style Craftsman
Structure Type Wood
Schools
School District Meridian Public Schools
Others
Ownership Private
SqFt Source Appraisal
Energy Description Natural Gas
Acceptable Financing VA
Listing Terms VA
Financing Cash,Conventional,FHA,VA
Read Less

Provided through IDX via MiRealSource. Courtesy of MiRealSource Shareholder. Copyright MiRealSource.
Bought with Non-Member Office




