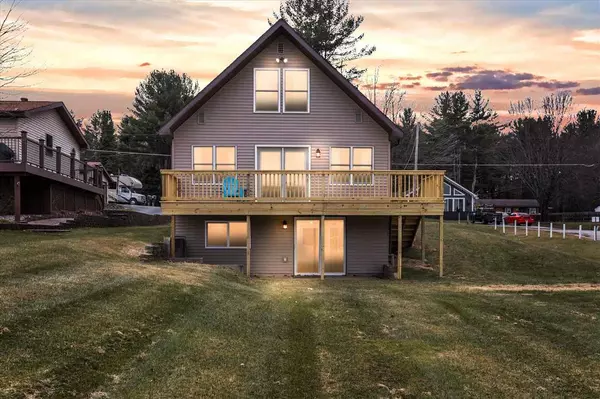For more information regarding the value of a property, please contact us for a free consultation.
4550 N Verity Rd Sanford, MI 48657
Want to know what your home might be worth? Contact us for a FREE valuation!

Our team is ready to help you sell your home for the highest possible price ASAP
Key Details
Sold Price $239,500
Property Type Single Family Home
Sub Type Single Family
Listing Status Sold
Purchase Type For Sale
Square Footage 1,112 sqft
Price per Sqft $215
Subdivision Verity Shores
MLS Listing ID 50062539
Sold Date 01/21/22
Style 1 1/2 Story
Bedrooms 3
Full Baths 2
Abv Grd Liv Area 1,112
Year Built 1980
Annual Tax Amount $1,984
Lot Size 10,018 Sqft
Acres 0.23
Lot Dimensions 65X151
Property Description
Beautifully renovated 3 bedroom 2 bath home sitting on a fantastic stretch of the Tittabawassee River. The open living concept gives you opportunity to enjoy the view of the river from most rooms in the home while waiting for Sanford lake to come back. So many major updates have been done for you with new electrical service, furnace and water heater along with loads of other cosmetic updates. Bathrooms, kitchen, flooring, fixtures and balcony/deck...all brand new! The spacious 2+ car garage was just added in October 2021 with a new concrete floor. The kitchen boasts brand new granite counters and stainless appliances. Luxury vinyl flooring throughout the living area. So many windows and a double door accentuating the view and letting in so much natural light. The lower level is a walkout basement with finished family room and patio. This home has left nothing but for you to move right in. Don't miss out, call today for your private tour!
Location
State MI
County Midland
Area Edenville Twp (56001)
Zoning Residential
Rooms
Basement Block, Egress/Daylight Windows, Full, Outside Entrance, Partially Finished, Walk Out
Interior
Hot Water Gas
Heating Forced Air
Cooling Central A/C
Appliance Dishwasher, Microwave, Range/Oven, Refrigerator
Exterior
Parking Features Attached Garage, Gar Door Opener
Garage Spaces 2.0
Garage Description 27X18
Garage Yes
Building
Story 1 1/2 Story
Foundation Basement
Water Public Water
Architectural Style Traditional
Structure Type Vinyl Siding,Vinyl Trim
Schools
School District Meridian Public Schools
Others
Ownership Private
SqFt Source Measured
Assessment Amount $422
Energy Description Natural Gas
Acceptable Financing Conventional
Listing Terms Conventional
Financing Cash,Conventional,FHA,VA,Rural Development
Read Less

Provided through IDX via MiRealSource. Courtesy of MiRealSource Shareholder. Copyright MiRealSource.
Bought with Berkshire Hathaway HomeServices




