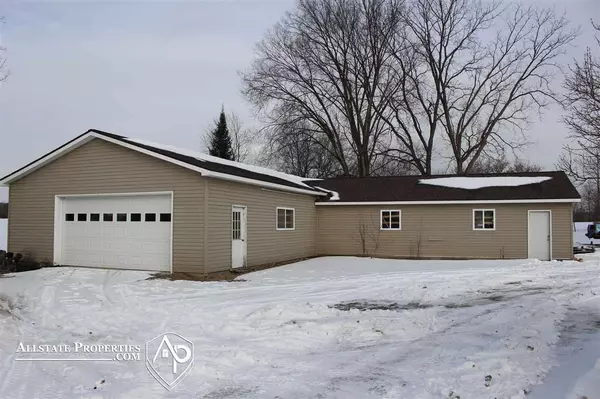For more information regarding the value of a property, please contact us for a free consultation.
9401 E Mount Morris Otisville, MI 48463
Want to know what your home might be worth? Contact us for a FREE valuation!

Our team is ready to help you sell your home for the highest possible price ASAP
Key Details
Sold Price $165,000
Property Type Single Family Home
Sub Type Single Family
Listing Status Sold
Purchase Type For Sale
Square Footage 1,118 sqft
Price per Sqft $147
Subdivision Metes And Bounds
MLS Listing ID 50066092
Sold Date 03/25/22
Style 1 1/2 Story
Bedrooms 2
Full Baths 1
Half Baths 1
Abv Grd Liv Area 1,118
Year Built 1870
Annual Tax Amount $1,899
Lot Size 1.180 Acres
Acres 1.18
Lot Dimensions 208x247x291x291
Property Description
If you've been dreaming of the country here's your home. This rural property has not only an updated house, but a country setting with beautiful mature trees, an OVERSIZED garage, a shed...and did I mention the garage? The updated home has 2 bedrooms with a possible (currently unfinished) third. 2021 updates include a complete overhaul on the roof including majority new decking and shingles on the home and new shingles on the HUGE 60x28 + 28x36 garage with electric, wall furnace & air hose, and additional shed. The home has also had some electrical upgrades, new ceiling fans, laminate flooring and drywall. An additional wood stove in the basement eases the heating budget. All appliances and a one year Home Warranty are included.
Location
State MI
County Genesee
Area Richfield Twp (25015)
Zoning Residential
Rooms
Basement Block, Partially Finished
Interior
Hot Water Propane Hot Water
Heating Forced Air
Cooling Ceiling Fan(s)
Appliance Dishwasher, Dryer, Microwave, Range/Oven, Refrigerator, Washer, Water Softener - Owned
Exterior
Parking Features Detached Garage, Electric in Garage, Heated Garage, Off Street, Side Loading Garage, Workshop
Garage Spaces 2.0
Garage Description 60x28 plus 28x36
Garage Yes
Building
Story 1 1/2 Story
Foundation Basement, Crawl
Water Private Well
Architectural Style Bungalow
Structure Type Vinyl Siding,Wood
Schools
School District Lakeville Comm School District
Others
Ownership Private
SqFt Source Assessors Data
Energy Description LP/Propane Gas,Wood
Acceptable Financing Conventional
Listing Terms Conventional
Financing Cash,Conventional
Read Less

Provided through IDX via MiRealSource. Courtesy of MiRealSource Shareholder. Copyright MiRealSource.
Bought with Allstate Properties.com




