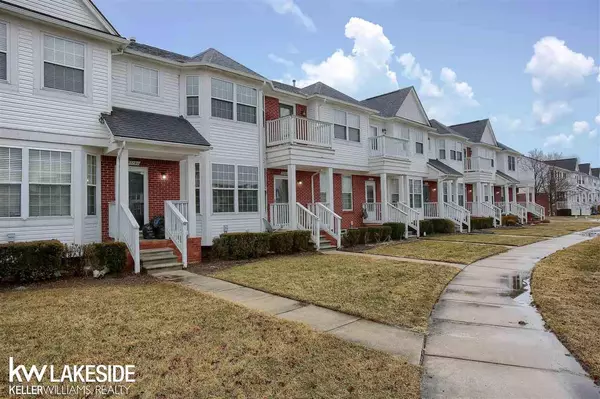For more information regarding the value of a property, please contact us for a free consultation.
53786 Traditional Chesterfield Twp, MI 48051
Want to know what your home might be worth? Contact us for a FREE valuation!

Our team is ready to help you sell your home for the highest possible price ASAP
Key Details
Sold Price $238,000
Property Type Condo
Sub Type Condominium
Listing Status Sold
Purchase Type For Sale
Square Footage 1,766 sqft
Price per Sqft $134
Subdivision Heritage Commons Condos
MLS Listing ID 50067682
Sold Date 03/30/22
Style 2 Story
Bedrooms 3
Full Baths 2
Half Baths 1
Abv Grd Liv Area 1,766
Year Built 2005
Annual Tax Amount $2,733
Tax Year 2021
Property Description
HIGHEST AND BEST BY 3:00 PM SUNDAY MARCH 13TH, 2022. THANK YOU. Beautiful 2-story, 3 bedroom condo! Property features 2.5 bathrooms and 2.00 car attached garage. Large great room exists with open layout to kitchen, and boasts many updates. New outlets/switches throughout + new carpet everywhere, excluding the basement. Wonderfully updated kitchen w/ tile, backsplash, granite countertops, and wonderful stonework. New appliances included. All 3 bathrooms have been completely redone, featuring new flooring, granite countertops, and mirrors. Updated light fixtures and paint job in all 3 bedrooms. Master bedroom features full bath and patio access. Laundry room conveniently located on 2nd floor. Partially finished basement with lots of potential. HOA allows for 1 dog OR 1 cat, not to exceed 40 lbs. Don't wait-- schedule an appointment today!
Location
State MI
County Macomb
Area Chesterfield Twp (50009)
Zoning Residential
Rooms
Basement Partially Finished, Poured, Sump Pump
Interior
Interior Features Bay Window, Cable/Internet Avail., Ceramic Floors, Hardwood Floors, Walk-In Closet
Hot Water Gas
Heating Forced Air, Humidifier
Cooling Ceiling Fan(s), Central A/C
Appliance Dishwasher, Disposal, Dryer, Microwave, Range/Oven, Refrigerator, Washer
Exterior
Parking Features Attached Garage
Garage Spaces 2.0
Amenities Available Dogs Allowed, Cats Allowed
Garage Yes
Building
Story 2 Story
Foundation Basement
Water Public Water
Architectural Style Townhouse
Structure Type Brick,Vinyl Siding
Schools
School District L'Anse Creuse Public Schools
Others
HOA Fee Include Maintenance Grounds,Snow Removal
Ownership Private
Energy Description Natural Gas
Acceptable Financing Cash
Listing Terms Cash
Financing Cash,Conventional
Pets Allowed Cats Allowed, Dogs Allowed, Number Limit, Size Limit
Read Less

Provided through IDX via MiRealSource. Courtesy of MiRealSource Shareholder. Copyright MiRealSource.
Bought with Keller Williams Realty Lakeside




