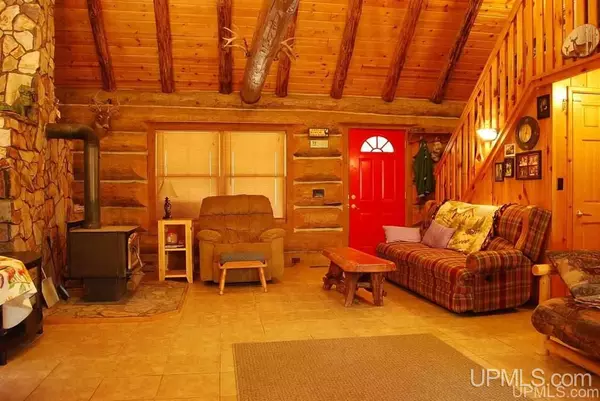For more information regarding the value of a property, please contact us for a free consultation.
N3480 Ladoga Rd Limestone, MI 49891
Want to know what your home might be worth? Contact us for a FREE valuation!

Our team is ready to help you sell your home for the highest possible price ASAP
Key Details
Sold Price $360,000
Property Type Single Family Home
Sub Type Single Family
Listing Status Sold
Purchase Type For Sale
Square Footage 1,516 sqft
Price per Sqft $237
MLS Listing ID 10073202
Sold Date 05/04/22
Style 1 1/2 Story
Bedrooms 3
Full Baths 2
Abv Grd Liv Area 1,516
Year Built 1994
Lot Size 39.000 Acres
Acres 39.0
Lot Dimensions 1320x1320
Property Description
Own this well-built and well-maintained premier red pine log home on a high and rolling wooded forty. The central living area, with a main roof beam seventeen feet above the tiled floor, provides a feeling of space and luxury. All interior surfaces are natural wood and warmly reflect both natural and electric lighting. The roof is low-maintenance metal. A new drainfield was added in June of 2021. This home was built as it should be, on high ground and with zero water or moisture issues. An 8' wide front porch faces west into the sunsets, with a hot tub on the north end. The current owners have added a 30' x 55' garage connected directly to the home via a weatherproof entryway. The 2" x 6" trusses are designed to survive U.P. snow loads. The garage door is 9' high x 18' wide. The garage floor is poured concrete with separate drains for both the front and back floor areas. Work dry in the winter. The north boundary of the property directly adjoins on CFR land. Beyond the CFR land, extens
Location
State MI
County Alger
Area Limestone Twp (02009)
Rooms
Basement Full
Interior
Heating Forced Air
Cooling Central A/C
Appliance Microwave, Range/Oven
Exterior
Garage Attached Garage
Garage Spaces 4.0
Waterfront No
Garage Yes
Building
Story 1 1/2 Story
Foundation Basement, Slab
Water Private Well
Structure Type Log
Schools
School District Superior Central Schools
Others
Energy Description LP/Propane Gas,Wood
Acceptable Financing VA
Listing Terms VA
Read Less

Provided through IDX via MiRealSource. Courtesy of MiRealSource Shareholder. Copyright MiRealSource.
Bought with STEPHENS REAL ESTATE
GET MORE INFORMATION





