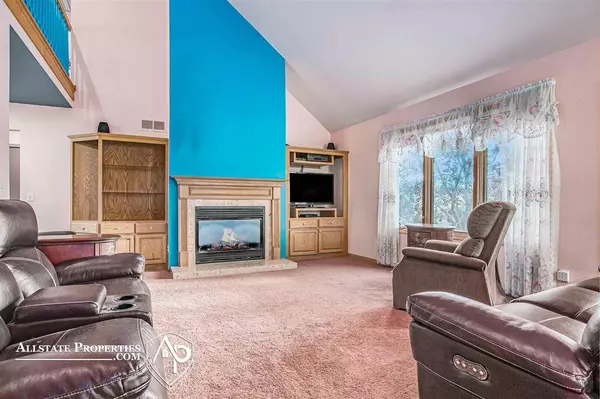For more information regarding the value of a property, please contact us for a free consultation.
6055 Tripp Rd. Holly, MI 48442-3820
Want to know what your home might be worth? Contact us for a FREE valuation!

Our team is ready to help you sell your home for the highest possible price ASAP
Key Details
Sold Price $489,500
Property Type Single Family Home
Sub Type Single Family
Listing Status Sold
Purchase Type For Sale
Square Footage 2,314 sqft
Price per Sqft $211
MLS Listing ID 50068878
Sold Date 05/27/22
Style 1 1/2 Story
Bedrooms 4
Full Baths 3
Half Baths 1
Abv Grd Liv Area 2,314
Year Built 1995
Annual Tax Amount $3,873
Lot Size 1.990 Acres
Acres 1.99
Lot Dimensions 372x233
Property Description
Ready for Public Viewing! This Delightful 1995 Cape Cod with 4000+ sq. ft. of living space and 1.9 acres to explore! Views of snow cap ski runs in the winter and wooded areas, ponds and wild life in the summer. This house has it all: 4 to 5 Bedrooms, 3 1/2 Baths, First Floor Laundry and Master Bedroom/Bath. Fireplace in Family Room on Main Floor, 2 Sided Fireplace in Lower Level Great Room. In addition you get a 3 Car Attached Garage and a 30' x 60' Pole Building for your toys! Lots of updates: New windows 2022, New Garage Doors 2021, New Roof 2019, GFA Furnace 2012-2011. This home also has a generator. This is a "ONE OF A KIND PROPERTY"!
Location
State MI
County Oakland
Area Groveland Twp (63021)
Zoning Residential
Rooms
Basement Finished, Outside Entrance, Walk Out, Poured, Sump Pump
Interior
Interior Features Hardwood Floors, Security System, Walk-In Closet
Hot Water Electric, Gas
Heating Forced Air
Cooling Central A/C
Fireplaces Type FamRoom Fireplace, Gas Fireplace, Grt Rm Fireplace, LivRoom Fireplace
Appliance Dishwasher, Dryer, Range/Oven, Refrigerator, Washer
Exterior
Parking Features Attached Garage, Electric in Garage, Gar Door Opener
Garage Spaces 3.0
Garage Description 36x30
Garage Yes
Building
Story 1 1/2 Story
Foundation Basement
Water Private Well
Architectural Style Cape Cod
Structure Type Vinyl Siding
Schools
School District Holly Area School District
Others
Ownership Private
SqFt Source Public Records
Energy Description Natural Gas
Acceptable Financing FHA
Listing Terms FHA
Financing Cash,Conventional
Read Less

Provided through IDX via MiRealSource. Courtesy of MiRealSource Shareholder. Copyright MiRealSource.
Bought with Eric Stamm Team Real Estate




