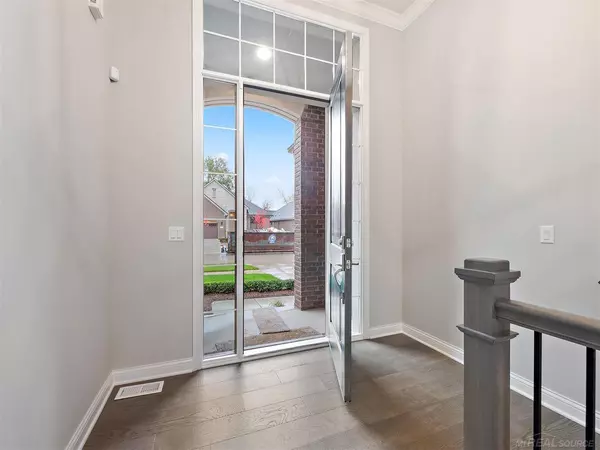For more information regarding the value of a property, please contact us for a free consultation.
3925 Reserve Drive Sterling Heights, MI 48314
Want to know what your home might be worth? Contact us for a FREE valuation!

Our team is ready to help you sell your home for the highest possible price ASAP
Key Details
Sold Price $554,900
Property Type Single Family Home
Sub Type Single Family
Listing Status Sold
Purchase Type For Sale
Square Footage 2,017 sqft
Price per Sqft $275
Subdivision The Reserve
MLS Listing ID 50069520
Sold Date 05/30/22
Style 1 Story
Bedrooms 3
Full Baths 2
Abv Grd Liv Area 2,017
Year Built 2021
Lot Size 6,534 Sqft
Acres 0.15
Lot Dimensions 47 x 106 x 75 x 116
Property Description
HOME IS BUILT AND COMPLETE IN 60 DAYS!. THIS UNIT BACKS TO OPEN SPACE. COMPLETLY PRIVATE! Luxe MAINTENANCE-FREE community features Carefree one-level lifestyle. Designed by architect Martini-Samartino Design- truly an open-concept. Stunning all brick elevation w/limestone accents, dimensional roof, 8' front door & rear Loggia w/TREX deck! Interior features inc: Foyer w/12' ceiling height, open staircase to LL w/iron spindles & crown moldings. Gourmet kitchen boasts shaker cabinetry w/42" uppers, soft touch close doors, LG/center island, Quartz counters, pantry & opens to Great Rm w/ FP, step ceiling, crown molding & Nook w/oversized doorwall. Master Suite w/step up ceiling & Bath w/LG private shower, euro door, vanity w/2 sinks, water closet. Hardwood flooring, extensive trim, & light fixtures inc. Your lot overlooks open field- private. Trex deck/covered porch, LANDSCAPING, SOD & SPRINKLERS INC! LAWNCARE & SNOW REMOVAL INC!
Location
State MI
County Macomb
Area Sterling Heights (50012)
Interior
Interior Features 9 ft + Ceilings, Cable/Internet Avail., Hardwood Floors, Security System, Sump Pump, Walk-In Closet
Hot Water Gas
Heating Forced Air
Cooling Central A/C
Fireplaces Type Gas Fireplace, Grt Rm Fireplace
Appliance Humidifier
Exterior
Garage Attached Garage
Garage Spaces 2.0
Garage Description 21' x 21'
Amenities Available Grounds Maintenance
Waterfront No
Garage Yes
Building
Story 1 Story
Foundation Basement
Water Public Water
Architectural Style Ranch
Structure Type Brick,Stone
Schools
Elementary Schools Schwartzkoff Elementary
Middle Schools Jeanette Junior High
High Schools Stevenson High School
School District Utica Community Schools
Others
Ownership Private
SqFt Source Measured
Energy Description Natural Gas
Acceptable Financing Cash
Listing Terms Cash
Financing Cash,Conventional
Pets Description Call for Pet Restrictions
Read Less

Provided through IDX via MiRealSource. Courtesy of MiRealSource Shareholder. Copyright MiRealSource.
Bought with Vanguard Realty Group LLC
GET MORE INFORMATION





