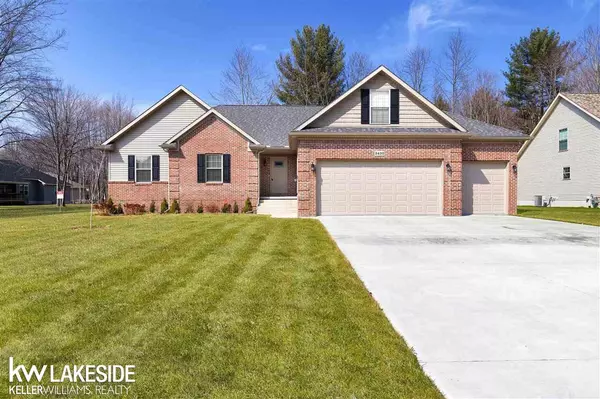For more information regarding the value of a property, please contact us for a free consultation.
3432 N Burwick Dr. Port Huron, MI 48060
Want to know what your home might be worth? Contact us for a FREE valuation!

Our team is ready to help you sell your home for the highest possible price ASAP
Key Details
Sold Price $385,000
Property Type Single Family Home
Sub Type Single Family
Listing Status Sold
Purchase Type For Sale
Square Footage 1,900 sqft
Price per Sqft $202
Subdivision Black Forest Estates Condo 135
MLS Listing ID 50069849
Sold Date 04/26/22
Style 1 Story
Bedrooms 3
Full Baths 2
Abv Grd Liv Area 1,900
Year Built 2019
Annual Tax Amount $3,713
Tax Year 2021
Lot Size 0.350 Acres
Acres 0.35
Lot Dimensions 90x200x36x117x96
Property Description
Welcome Home to this sprawling split-Ranch featuring one of the nicest homesites in Black Forest Estates. Spend your mornings sipping coffee on the oversized covered deck and watching the abundant wildlife or go fishing in your fully stocked pond, just a few steps away. Oversized, premium lot tucked away within the community, yet close enough to I-94, shopping, schools and much more. Main bedroom features oversized on-suite walk-in shower and massive walk-in closet. Beautiful kitchen featuring maple cabinetry, granite & stainless appliances. GENERAC whole-house generator installed! Mostly finished extra-tall basement that is prepped for a full bath and two egress windows! First floor laundry, Three car garage & oversized driveway. This home is just three years old and has been meticulously cared for. OPEN HOUSE SATURDAY, April 9th 12:00-3:00PM. MULTIPLE OFFERS EXPECTED. ALL OFFERS WILL BE REVIEWED NO SOONER THAN SUNDAY, APRIL 10TH.
Location
State MI
County St. Clair
Area Port Huron Twp (74044)
Zoning Residential
Rooms
Basement Partially Finished, Poured, Sump Pump
Interior
Interior Features Walk-In Closet, Accessibility Features
Hot Water Electric
Heating Forced Air
Cooling Ceiling Fan(s), Central A/C
Appliance Dishwasher, Disposal, Microwave, Range/Oven, Refrigerator
Exterior
Parking Features Attached Garage, Electric in Garage, Gar Door Opener
Garage Spaces 3.0
Garage Yes
Building
Story 1 Story
Foundation Basement
Water Public Water
Architectural Style Ranch
Structure Type Brick,Vinyl Siding
Schools
School District Port Huron Area School District
Others
HOA Fee Include Trash Removal
Ownership Private
SqFt Source Measured
Energy Description Natural Gas
Acceptable Financing Cash
Listing Terms Cash
Financing Cash,Conventional,FHA,VA
Read Less

Provided through IDX via MiRealSource. Courtesy of MiRealSource Shareholder. Copyright MiRealSource.
Bought with Keller Williams Realty Lakeside




