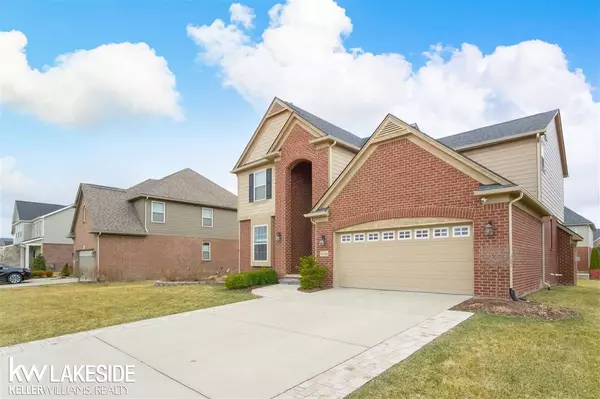For more information regarding the value of a property, please contact us for a free consultation.
50540 Rockingham Dr. Canton, MI 48188
Want to know what your home might be worth? Contact us for a FREE valuation!

Our team is ready to help you sell your home for the highest possible price ASAP
Key Details
Sold Price $630,000
Property Type Single Family Home
Sub Type Single Family
Listing Status Sold
Purchase Type For Sale
Square Footage 2,644 sqft
Price per Sqft $238
Subdivision Manors At The Hamlet Condo
MLS Listing ID 50071080
Sold Date 06/01/22
Style 2 Story
Bedrooms 4
Full Baths 2
Half Baths 1
Abv Grd Liv Area 2,644
Year Built 2016
Annual Tax Amount $8,284
Tax Year 2021
Lot Dimensions 72X125X72X125
Property Description
***MUST SEE*** BEAUTIFUL 4 BED 2.5 BATH HOME WITH A 2 STORY FOYER AND 2 CAR GARAGE. THIS HOME FEATURES A SPACIOUS KITCHEN THAT FLOWS INTO A NOOK AND A GORGEOUS GREAT ROOM WITH FIREPLACE. HARDWOOD FLOORS, CERAMIC TILE, GRANITE COUNTERTOPS, AND BIRCH CABINETS ALL COME WITH THIS STUNNING COLONIAL. LIVE FRIDAY 4/22/22 DON'T MISS THIS ONE.
Location
State MI
County Wayne
Area Canton (82337)
Zoning Residential
Rooms
Basement Poured, Unfinished
Interior
Interior Features Walk-In Closet, Window Treatment(s)
Hot Water Gas
Heating Forced Air, Humidifier
Cooling Central A/C
Fireplaces Type FamRoom Fireplace, Gas Fireplace
Appliance Dishwasher, Dryer, Microwave, Range/Oven, Refrigerator, Washer
Exterior
Parking Features Attached Garage, Electric in Garage, Gar Door Opener
Garage Spaces 2.0
Garage Description 33x25
Amenities Available Sidewalks, Street Lights
Garage Yes
Building
Story 2 Story
Foundation Basement
Water Public Water
Architectural Style Colonial
Structure Type Brick,Wood
Schools
School District Plymouth Canton Comm Schools
Others
Ownership Private
SqFt Source Realist
Energy Description Natural Gas
Acceptable Financing Conventional
Listing Terms Conventional
Financing Cash,Conventional
Read Less

Provided through IDX via MiRealSource. Courtesy of MiRealSource Shareholder. Copyright MiRealSource.
Bought with RE/MAX Home Sale Services




