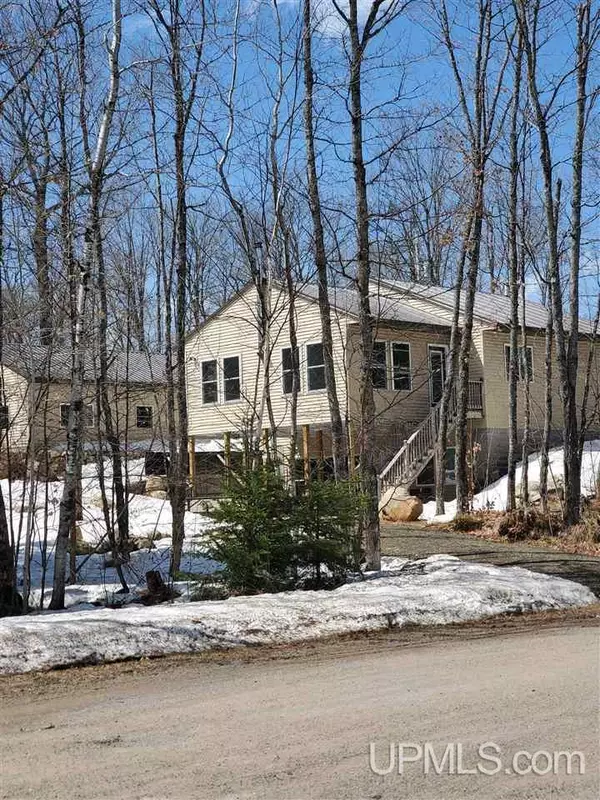For more information regarding the value of a property, please contact us for a free consultation.
21782 White Pine Michigamme, MI 49861
Want to know what your home might be worth? Contact us for a FREE valuation!

Our team is ready to help you sell your home for the highest possible price ASAP
Key Details
Sold Price $258,000
Property Type Single Family Home
Sub Type Single Family
Listing Status Sold
Purchase Type For Sale
Square Footage 1,344 sqft
Price per Sqft $191
Subdivision No
MLS Listing ID 50071159
Sold Date 06/28/22
Style 1 Story
Bedrooms 3
Full Baths 2
Abv Grd Liv Area 1,344
Year Built 2016
Annual Tax Amount $2,461
Lot Size 0.490 Acres
Acres 0.49
Lot Dimensions 115x75x200
Property Description
âWelcome to 21782 White Pine Dr! Your new home has access and views of private, 80 acre, Petticoat Lake. (The shared boat launch is a just a short walk away) Besides playing at the lake, bring your atvs and snowmobiles and enjoy easy access to nearby Trail 8. Explore the countless logging roads and trails that offer quiet snowshoeing, hiking, and biking opportunities. The home, built using 2x6 construction, was uniquely designed and oriented to be extremely energy efficient. Highlights include the fireside room with custom library, window seats, and tree top views. The kitchen boasts 3 pantries, stainless steel appliances, hickory cabinets, and custom island with outlets and charging stations. The main floor bedroom and laundry area create easy accessibility. The walk-out lower level has tons of natural light, 9â ceiling, family room, bath, and 2 more bedrooms (one is non-conforming). The 200 amp electrical and professionally designed water treatment system are great mechanical features. This low maintenance home and 26âx36â garage have concrete walkway, garage apron, and lower patio. The vinyl siding and steel roof, facia, and soffits mean less work and more time for fun on the water and trails.â Gross living sq footage is 1979 includes finished lower level.
Location
State MI
County Baraga
Area Spurr Twp (07010)
Zoning Residential
Rooms
Basement Block, Egress/Daylight Windows, Finished, Walk Out
Interior
Interior Features 9 ft + Ceilings, Ceramic Floors, Hardwood Floors
Hot Water Gas
Heating Forced Air
Fireplaces Type Wood Stove
Appliance Dishwasher, Range/Oven, Refrigerator, Water Softener - Owned
Exterior
Garage Detached Garage, Electric in Garage, Off Street
Garage Spaces 2.0
Waterfront No
Garage Yes
Building
Story 1 Story
Foundation Basement
Water Private Well
Architectural Style Raised Ranch
Structure Type Vinyl Siding
Schools
School District Nice Community Schools
Others
Ownership Private
SqFt Source Measured
Energy Description LP/Propane Gas,Wood
Acceptable Financing Conventional
Listing Terms Conventional
Financing Cash,Conventional,Conventional Blend,FHA,Rural Development,VA
Read Less

Provided through IDX via MiRealSource. Courtesy of MiRealSource Shareholder. Copyright MiRealSource.
Bought with SELECT REALTY
GET MORE INFORMATION





