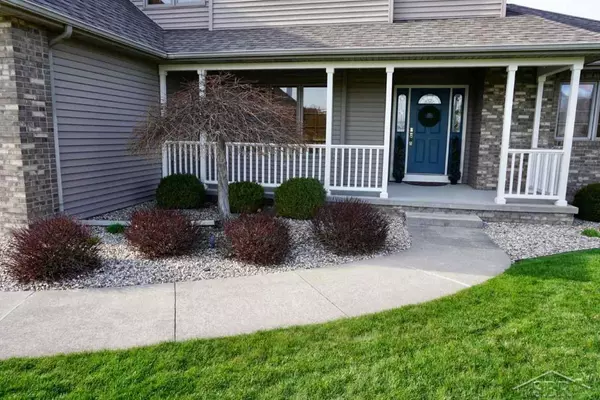For more information regarding the value of a property, please contact us for a free consultation.
2913 Pepperberry Dr. Bay City, MI 48706
Want to know what your home might be worth? Contact us for a FREE valuation!

Our team is ready to help you sell your home for the highest possible price ASAP
Key Details
Sold Price $415,000
Property Type Single Family Home
Sub Type Single Family
Listing Status Sold
Purchase Type For Sale
Square Footage 2,606 sqft
Price per Sqft $159
Subdivision Pepper Berry Creek Estates
MLS Listing ID 50071718
Sold Date 05/18/22
Style 1 1/2 Story
Bedrooms 4
Full Baths 2
Half Baths 2
Abv Grd Liv Area 2,606
Year Built 1999
Annual Tax Amount $5,154
Tax Year 2021
Lot Size 0.400 Acres
Acres 0.4
Lot Dimensions 100 x 180
Property Description
Located in Pepper Berry Creek Estates in Monitor twp. This 1 1/2 story home features 4 bedrooms, 2 full and 2 half baths. Living room with gas fireplace and cathedral ceiling. First floor laundry/mud room includes washer & dryer. 2606 sq. ft. with an additional 1,000 sq. ft. finished in the lower level. Large eat in kitchen with new quartz counter tops and new stainless GE appliances. New roof and garage doors in 2017, new H.W.H in 2020. First floor master with walk in closet and full bath. Professionally landscaped yard with sprinkler system. The back yard and aggregate patio are just as beautiful as the front. Don't forget about the 3-car attached garage to store your toys and tools. Basement refrigerator and pool table included.
Location
State MI
County Bay
Area Monitor Twp (09010)
Rooms
Basement Full, Partially Finished, Poured, Sump Pump
Interior
Interior Features 9 ft + Ceilings
Hot Water Gas
Cooling Ceiling Fan(s), Central A/C
Fireplaces Type Gas Fireplace
Appliance Bar-Refrigerator, Dishwasher, Dryer, Microwave, Range/Oven, Refrigerator, Washer
Exterior
Parking Features Attached Garage, Gar Door Opener
Garage Spaces 3.0
Garage Description 28.6 x 34.9
Garage Yes
Building
Story 1 1/2 Story
Foundation Basement
Water Public Water
Architectural Style Contemporary
Structure Type Brick,Vinyl Siding
Schools
School District Bay City School District
Others
Ownership Private
Energy Description Natural Gas
Acceptable Financing Conventional
Listing Terms Conventional
Financing Cash,FHA,VA
Read Less

Provided through IDX via MiRealSource. Courtesy of MiRealSource Shareholder. Copyright MiRealSource.
Bought with RE/MAX Results




