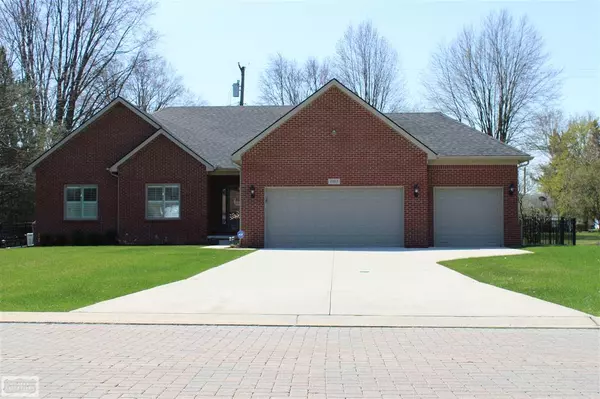For more information regarding the value of a property, please contact us for a free consultation.
1903 Karen Ave Saint Clair, MI 48079
Want to know what your home might be worth? Contact us for a FREE valuation!

Our team is ready to help you sell your home for the highest possible price ASAP
Key Details
Sold Price $419,000
Property Type Single Family Home
Sub Type Single Family
Listing Status Sold
Purchase Type For Sale
Square Footage 1,910 sqft
Price per Sqft $219
Subdivision Brandywine Estates
MLS Listing ID 50072211
Sold Date 05/19/22
Style 1 Story
Bedrooms 3
Full Baths 2
Half Baths 1
Abv Grd Liv Area 1,910
Year Built 2017
Annual Tax Amount $5,024
Lot Size 0.270 Acres
Acres 0.27
Lot Dimensions 90x130
Property Description
Stunning ranch with many upgrades. Home was built in 2017 and well cared for. Upgrades include Generac generator, sprinkler system, new deck, fenced in yard, and back up sump pump. Inside the home features 9ft tall ceilings with cathedral in the living room and tiered in master bedroom, Large walk in closet and custom single glass shower door complete the ensuite. Beautiful custom plantation shutters along with upgraded casing and base molding throughout the home. The kitchen features ceramic and porcelain tiles, granite countertops and soft close cabinets. Built in dry bar off kitchen. Large 3 car garage. Nature Preserve area located on one side of the home were Deer commonly walk through, Walking distance from Greig Park and walking paths. Come check it out today!
Location
State MI
County St. Clair
Area St Clair (74025)
Zoning Residential
Rooms
Basement Full, Sump Pump
Interior
Interior Features 9 ft + Ceilings, Cathedral/Vaulted Ceiling, Security System, Sump Pump, Walk-In Closet, Window Treatment(s)
Hot Water Gas
Heating Forced Air
Cooling Ceiling Fan(s), Central A/C
Fireplaces Type FamRoom Fireplace
Appliance Dishwasher, Disposal, Microwave, Range/Oven, Refrigerator
Exterior
Garage Attached Garage, Gar Door Opener
Garage Spaces 3.0
Waterfront No
Garage Yes
Building
Story 1 Story
Foundation Basement
Water Public Water
Architectural Style Ranch
Structure Type Brick,Vinyl Siding
Schools
School District East China School District
Others
Ownership Private
SqFt Source Realist
Energy Description Natural Gas
Acceptable Financing Cash
Listing Terms Cash
Financing Cash,Conventional,FHA
Read Less

Provided through IDX via MiRealSource. Courtesy of MiRealSource Shareholder. Copyright MiRealSource.
Bought with J. A. Bachler Realtor
GET MORE INFORMATION





