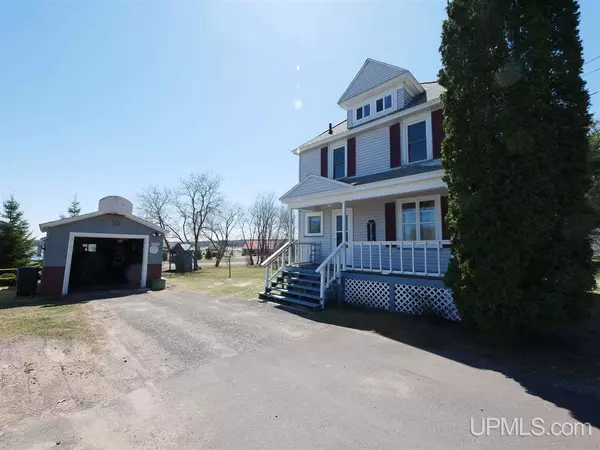For more information regarding the value of a property, please contact us for a free consultation.
26435 Eighth St Hubbell, MI 49934
Want to know what your home might be worth? Contact us for a FREE valuation!

Our team is ready to help you sell your home for the highest possible price ASAP
Key Details
Sold Price $148,000
Property Type Single Family Home
Sub Type Single Family
Listing Status Sold
Purchase Type For Sale
Square Footage 1,344 sqft
Price per Sqft $110
Subdivision Tamarack City
MLS Listing ID 50073468
Sold Date 06/07/22
Style 2 Story
Bedrooms 3
Full Baths 1
Abv Grd Liv Area 1,344
Year Built 1900
Annual Tax Amount $607
Tax Year 2021
Lot Size 6,098 Sqft
Acres 0.14
Lot Dimensions 47'x100'x79'x104'
Property Description
A home definitely worth considering! This house screams character and quality from the basement to the roof top! The exterior has the front porch (the kind that songs are written about), to the back deck which overlooks the yard and even a peek-a-boo view of Torch Lake. The interior includes the wood trim, floors, and bannister that are very sought after. The second floor consists of the 3 bedrooms with closets, landing area, and full bathroom. The attic is also finished for the perfect potential office or place to hang out. The basement could be up for an award for this era of home for how neat and tidy it is. The laundry is located down here as well as a shower, toilet, and the workshop. The garage could be used for a small vehicle, yard equipment, or the other necessary toys. The garage is on the road right of way, but has been used continuously by the owner for their ownership as well as previous ownership. The house's location is attractive being at the end of Eighth Street, close to the Torch Lake Township Boat Launch, and 10-15 minutes from Houghton and Hancock. Don't let this one get away!
Location
State MI
County Houghton
Area Osceola Twp (31021)
Rooms
Basement Outside Entrance, Stone
Interior
Interior Features Hardwood Floors
Heating Forced Air
Appliance Dryer, Range/Oven, Refrigerator, Washer
Exterior
Garage Detached Garage
Garage Spaces 1.0
Garage Description 12'x19'
Waterfront No
Garage Yes
Building
Story 2 Story
Foundation Basement
Water Public Water
Architectural Style Craftsman
Structure Type Vinyl Siding
Schools
School District Osceola Twp School District
Others
Ownership Private
SqFt Source Measured
Energy Description Natural Gas
Acceptable Financing Cash
Listing Terms Cash
Financing Cash,Conventional
Read Less

Provided through IDX via MiRealSource. Courtesy of MiRealSource Shareholder. Copyright MiRealSource.
Bought with RE/MAX DOUGLASS R.E.-H
GET MORE INFORMATION





