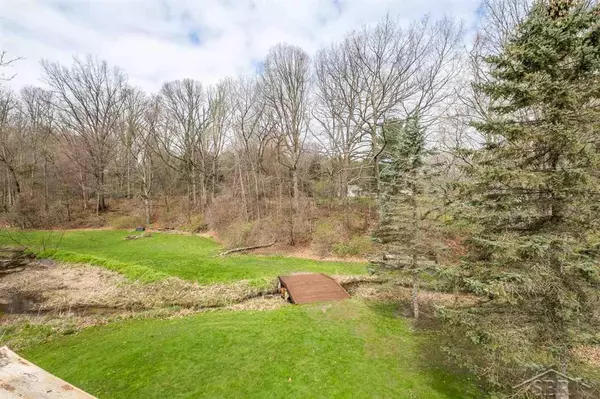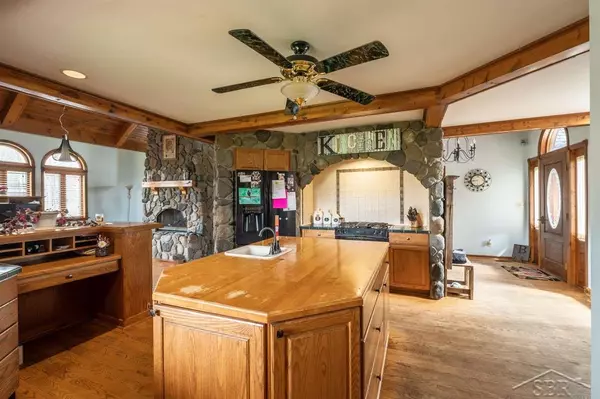For more information regarding the value of a property, please contact us for a free consultation.
8117 N McKinley Flushing, MI 48433
Want to know what your home might be worth? Contact us for a FREE valuation!

Our team is ready to help you sell your home for the highest possible price ASAP
Key Details
Sold Price $375,000
Property Type Single Family Home
Sub Type Single Family
Listing Status Sold
Purchase Type For Sale
Square Footage 2,302 sqft
Price per Sqft $162
MLS Listing ID 50074224
Sold Date 07/25/22
Style 1 1/2 Story
Bedrooms 4
Full Baths 3
Half Baths 1
Abv Grd Liv Area 2,302
Year Built 1994
Annual Tax Amount $3,237
Tax Year 2018
Lot Size 2.400 Acres
Acres 2.4
Lot Dimensions 373x287
Property Description
Beautiful custom built home in Flushing Township. Imagine drinking coffee on your private master bedroom balcony overlooking 2.4 acres of serenity. Your guests are greeted with vaulted ceilings cladded with gorgeous wood. A double sided gas fireplace enhance the views from both your living and dining rooms. Not one but 2 kitchens! One on the main level and one in the walkout basement. Master suite in the loft area is set up as a sanctuary for the home owner. Custom walk in closet, Jetted tub, separate shower, plenty of space and a personal balcony. Entertainer's dream in the walkout basement! Wet bar, Pool table (that stays), full bathroom, bedroom or office, and full kitchen featuring a pot filler. 2 bedrooms, 1 full and 1 half bath on the main level. Mudroom/laundry room with direct access from the massive deck featuring a hot tub for those cold Michigan evenings. The view from the deck is incredible! A babbling brook with a bridge leading to a little pond and framing your backyard sanctuary. This is a must see...come make an offer before the home owners change their minds!
Location
State MI
County Genesee
Area Flushing Twp (25007)
Rooms
Basement Block, Egress/Daylight Windows, Finished, Full, Walk Out
Interior
Interior Features Cable/Internet Avail., Cathedral/Vaulted Ceiling, Ceramic Floors, Hardwood Floors, Sump Pump, Wet Bar/Bar, Window Treatment(s), Whirlpool/Hot Tub
Heating Forced Air
Cooling Ceiling Fan(s), Central A/C
Fireplaces Type Gas Fireplace, LivRoom Fireplace
Appliance Dishwasher, Disposal, Dryer, Microwave, Range/Oven, Refrigerator, Washer
Exterior
Parking Features Attached Garage, Electric in Garage, Gar Door Opener, Direct Access
Garage Spaces 2.0
Garage Yes
Building
Story 1 1/2 Story
Foundation Basement
Water Private Well
Architectural Style Loft
Structure Type Cedar,Stone,Wood
Schools
School District Montrose Community Schools
Others
Ownership Private
SqFt Source Assessors Data
Energy Description Natural Gas
Acceptable Financing FHA
Listing Terms FHA
Financing Cash,Conventional,FHA,VA,Rural Development
Read Less

Provided through IDX via MiRealSource. Courtesy of MiRealSource Shareholder. Copyright MiRealSource.
Bought with NextHome Inspire
GET MORE INFORMATION





