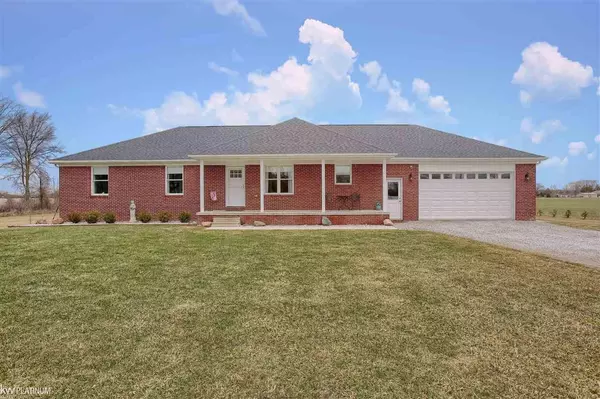For more information regarding the value of a property, please contact us for a free consultation.
13100 Hough Rd Riley, MI 48041-3408
Want to know what your home might be worth? Contact us for a FREE valuation!

Our team is ready to help you sell your home for the highest possible price ASAP
Key Details
Sold Price $488,000
Property Type Single Family Home
Sub Type Single Family
Listing Status Sold
Purchase Type For Sale
Square Footage 1,856 sqft
Price per Sqft $262
Subdivision Lake Lapeer Estates Sub #4
MLS Listing ID 50074484
Sold Date 06/28/22
Style 1 Story
Bedrooms 3
Full Baths 2
Half Baths 1
Abv Grd Liv Area 1,856
Year Built 2019
Annual Tax Amount $4,409
Lot Size 2.000 Acres
Acres 2.0
Lot Dimensions 202x441
Property Description
This spacious, single-family home features modern yet natural amenities in a fantastic location. Home features open floor plan, upgraded finishes and a finished basement! Oversized garage gives you space for 2 cars and additional storage. 10 minutes to Armada or Memphis. The home is in a quiet rural setting with exposed aggregated patio that leads to swimming pool. Maintenance free landscaping gives you peace of mind. Home also comes with large Amish Built shed for all outdoor storage needs. You will fall in love with this home as soon as you pull in the driveway!!
Location
State MI
County St. Clair
Area Memphis (50030)
Zoning Agricultural
Rooms
Basement Block, Egress/Daylight Windows, Finished, Full, Sump Pump
Interior
Interior Features 9 ft + Ceilings, Ceramic Floors, Sump Pump, Walk-In Closet, Window Treatment(s)
Hot Water Gas
Heating Forced Air
Cooling Ceiling Fan(s), Central A/C
Appliance Dishwasher, Microwave
Exterior
Parking Features Additional Garage(s), Attached Garage, Electric in Garage
Garage Spaces 2.5
Garage Yes
Building
Story 1 Story
Foundation Basement
Water Private Well
Architectural Style Ranch
Structure Type Brick,Vinyl Siding,Vinyl Trim
Schools
School District Armada Area Schools
Others
Ownership Private
SqFt Source Estimated
Energy Description Natural Gas
Acceptable Financing Conventional
Listing Terms Conventional
Financing Cash,Conventional,VA
Read Less

Provided through IDX via MiRealSource. Courtesy of MiRealSource Shareholder. Copyright MiRealSource.
Bought with Realty Executives Home Towne




