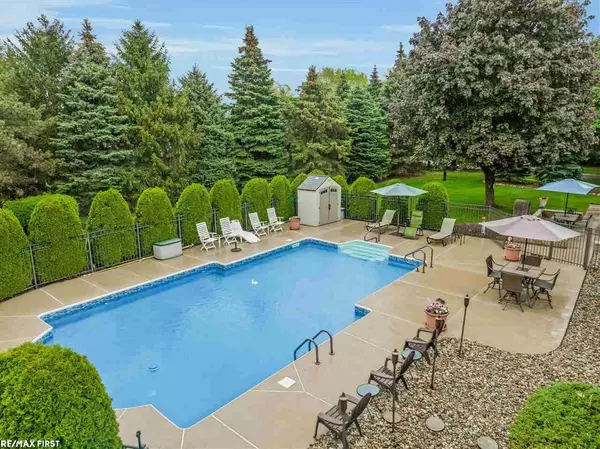For more information regarding the value of a property, please contact us for a free consultation.
46628 Kramer Drive Shelby Twp, MI 48315
Want to know what your home might be worth? Contact us for a FREE valuation!

Our team is ready to help you sell your home for the highest possible price ASAP
Key Details
Sold Price $600,000
Property Type Single Family Home
Sub Type Single Family
Listing Status Sold
Purchase Type For Sale
Square Footage 3,202 sqft
Price per Sqft $187
Subdivision Cedar Lakes
MLS Listing ID 50074881
Sold Date 06/24/22
Style 1 1/2 Story
Bedrooms 4
Full Baths 3
Half Baths 1
Abv Grd Liv Area 3,202
Year Built 1985
Annual Tax Amount $4,589
Lot Size 0.600 Acres
Acres 0.6
Lot Dimensions 176X163X146X160
Property Description
Welcome to the Good Life! 3200+ square foot split-level in Shelby Twp nestled on over half an acre with an incredible INGROUND POOL, meticulously landscaped, and plenty of natural privacy in back. First floor master suite features a fully updated master bath. First floor den makes for the perfect work from home space. Large great room and family room both feature fireplaces( 1 gas 1 natural). "Exposed beams" on ceilings throughout first floor. Open kitchen with granite counters and stainless appliances. Large breakfast nook and a dining room. 2nd floor features a 2nd master bedroom with its own full bath, and also a full 3rd bath. Fully finished basement with bar, living space, and plenty of storage. Additional updates: Pool heater/liner/steps (2021), pool pump (2019), Roof (2020), Master bath (2020), Garage epoxy floors (2020), Sump pump (2020), Central Air (2019), Kitchen remodel (2018), 1st level floors (2017).
Location
State MI
County Macomb
Area Shelby Twp (50007)
Zoning Residential
Rooms
Basement Finished, Poured
Interior
Interior Features Bay Window, Sump Pump, Walk-In Closet
Hot Water Gas
Heating Forced Air
Cooling Ceiling Fan(s), Central A/C, Whole House Fan
Fireplaces Type FamRoom Fireplace, Gas Fireplace, Grt Rm Fireplace, Natural Fireplace
Appliance Dishwasher, Dryer, Range/Oven, Refrigerator, Washer
Exterior
Parking Features Attached Garage, Electric in Garage, Gar Door Opener
Garage Spaces 3.0
Garage Yes
Building
Story 1 1/2 Story
Foundation Basement
Water Public Water
Architectural Style Split Level
Structure Type Brick
Schools
School District Utica Community Schools
Others
Ownership Private
SqFt Source Assessors Data
Energy Description Natural Gas
Acceptable Financing Conventional
Listing Terms Conventional
Financing Cash,Conventional
Read Less

Provided through IDX via MiRealSource. Courtesy of MiRealSource Shareholder. Copyright MiRealSource.
Bought with Real Estate One-Rochester




