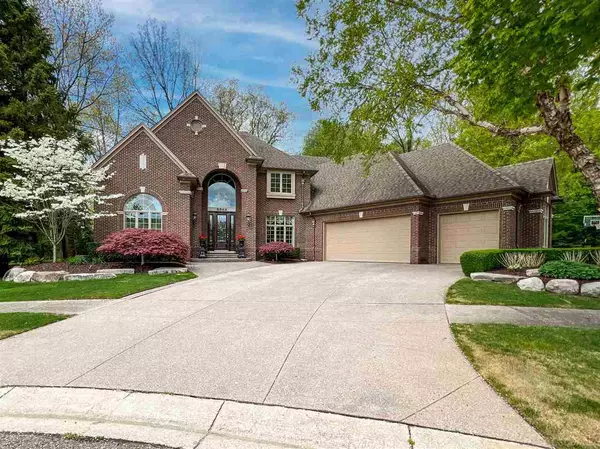For more information regarding the value of a property, please contact us for a free consultation.
3323 Stonewyck Court Shelby Twp, MI 48316
Want to know what your home might be worth? Contact us for a FREE valuation!

Our team is ready to help you sell your home for the highest possible price ASAP
Key Details
Sold Price $850,000
Property Type Single Family Home
Sub Type Single Family
Listing Status Sold
Purchase Type For Sale
Square Footage 3,734 sqft
Price per Sqft $227
Subdivision Sonewyck Manor Sub
MLS Listing ID 50074909
Sold Date 09/28/22
Style 1 1/2 Story
Bedrooms 4
Full Baths 3
Half Baths 1
Abv Grd Liv Area 3,734
Year Built 2004
Annual Tax Amount $6,979
Lot Size 0.360 Acres
Acres 0.36
Lot Dimensions 79 x 150 x 203
Property Description
This 4 bedroom, 3 full baths and 1 half bath split level exquisite. Look no further! From the moment you walk thru the front door you will be greeted by beautiful Brazilian cherry wood floors. Library and formal dining room with butler's pantry. Kitchen has granite countertops, pantry, built in appliances with double oven, ceramic backsplash and a 2 way FP from kitchen to great room. Door to aggregate deck off the kitchen. Master suite with an 11 x 8 walk in closet. French doors leading to a aggregate patio. A very spacious second floor with Jack & Jill bathroom. Balcony overlooking the great room. Basement has 8'9" ceilings and prepped for a full bath. Pella windows thru out. Security and Sound system, Garage floor epoxy finished. This elegant home is located on a cul-de-sac lot with walking trails to Stoney Creek. No expenses spared on this Clark built home. This home also has a well for watering outside.
Location
State MI
County Macomb
Area Shelby Twp (50007)
Zoning Residential
Rooms
Basement Full, Poured, Unfinished
Interior
Interior Features 9 ft + Ceilings, Cable/Internet Avail., Cathedral/Vaulted Ceiling, Ceramic Floors, Hardwood Floors, Security System, Sound System, Sump Pump, Window Treatment(s)
Hot Water Gas
Heating Forced Air
Cooling Central A/C
Fireplaces Type Gas Fireplace, Grt Rm Fireplace
Appliance Air Cleaner, Dishwasher, Disposal, Dryer, Humidifier, Microwave, Range/Oven, Refrigerator, Washer
Exterior
Garage Spaces 3.0
Waterfront No
Garage Yes
Building
Story 1 1/2 Story
Foundation Basement
Water Public Water
Architectural Style Split Level
Structure Type Brick
Schools
School District Utica Community Schools
Others
Ownership Private
SqFt Source Public Records
Energy Description Natural Gas
Acceptable Financing Cash
Listing Terms Cash
Financing Cash,Conventional
Read Less

Provided through IDX via MiRealSource. Courtesy of MiRealSource Shareholder. Copyright MiRealSource.
Bought with Millennium III Realty, Inc
GET MORE INFORMATION





