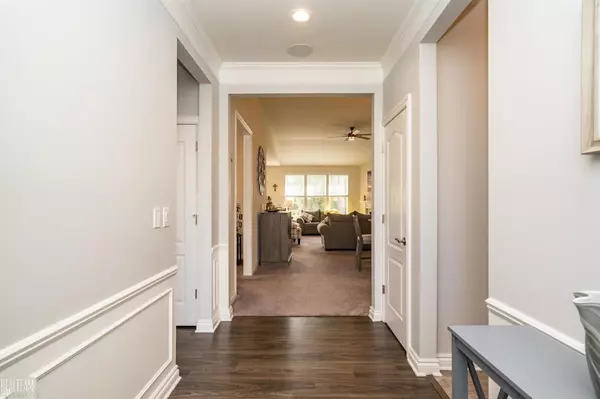For more information regarding the value of a property, please contact us for a free consultation.
3013 Sumerlyn Auburn Hills, MI 48326
Want to know what your home might be worth? Contact us for a FREE valuation!

Our team is ready to help you sell your home for the highest possible price ASAP
Key Details
Sold Price $420,000
Property Type Condo
Sub Type Condominium
Listing Status Sold
Purchase Type For Sale
Square Footage 1,705 sqft
Price per Sqft $246
Subdivision 126815
MLS Listing ID 50075055
Sold Date 06/14/22
Style 1 Story
Bedrooms 2
Full Baths 2
Abv Grd Liv Area 1,705
Year Built 2019
Annual Tax Amount $5,451
Tax Year 2020
Property Description
Stunning 2 bed, 2 full bath detached condo is Auburn Hills! This ranch offers a spacious floor plan where the dining area flows into the living room that offers a gas fireplace and tons of natural light! There's a beautiful eat-in kitchen that features subway tile backsplash, ample storage, granite counters, SS appliances, and a pantry! There's a flex room currently used as a sitting room but can double as guest bedroom! The primary bedroom is your personal oasis where you have a private ensuite with a sprawling vanity with dual sinks and WIC! The laundry room is conveniently located on the main level along with a mudroom! The basement has been well-maintained and ready for you to complete! You'll love spending time outdoors on the raised deck where stairs lead you to the ground-level patio! Minutes from Fieldstone Golf Club, restaurants, and schools! Down the street from the beautiful 40 acre Hawk Woods Park and easy access on and off of I-75!
Location
State MI
County Oakland
Area Auburn Hills (63141)
Zoning Residential
Rooms
Basement Egress/Daylight Windows, Full, Sump Pump
Interior
Interior Features Security System, Sump Pump, Walk-In Closet
Heating Forced Air
Cooling Ceiling Fan(s), Central A/C
Fireplaces Type LivRoom Fireplace
Appliance Dishwasher, Dryer, Microwave, Range/Oven, Refrigerator, Washer
Exterior
Parking Features Attached Garage, Gar Door Opener
Garage Spaces 2.0
Garage Yes
Building
Story 1 Story
Foundation Basement
Water Public Water
Architectural Style Ranch
Structure Type Brick
Schools
School District Pontiac City School District
Others
Ownership Private
SqFt Source Assessors Data
Energy Description Natural Gas
Acceptable Financing Cash
Listing Terms Cash
Financing Cash,Conventional,VA
Pets Allowed Call for Pet Restrictions
Read Less

Provided through IDX via MiRealSource. Courtesy of MiRealSource Shareholder. Copyright MiRealSource.
Bought with KW Realty Livingston




