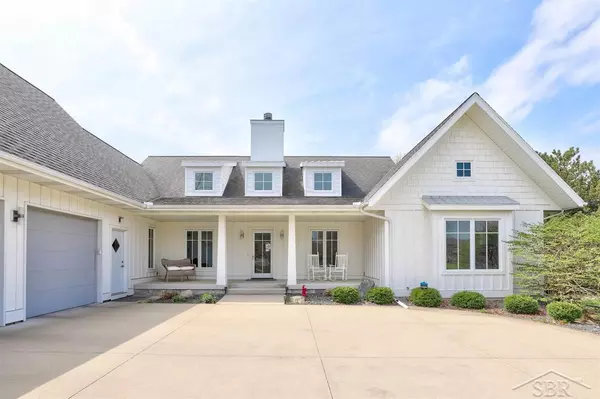For more information regarding the value of a property, please contact us for a free consultation.
4199 Carmel Drive Saginaw, MI 48603
Want to know what your home might be worth? Contact us for a FREE valuation!

Our team is ready to help you sell your home for the highest possible price ASAP
Key Details
Sold Price $500,000
Property Type Single Family Home
Sub Type Single Family
Listing Status Sold
Purchase Type For Sale
Square Footage 2,651 sqft
Price per Sqft $188
Subdivision Maple Woods East
MLS Listing ID 50075732
Sold Date 07/20/22
Style 1 Story
Bedrooms 4
Full Baths 4
Half Baths 1
Abv Grd Liv Area 2,651
Year Built 2002
Annual Tax Amount $7,673
Tax Year 2021
Lot Size 1.250 Acres
Acres 1.25
Lot Dimensions 121 x 401
Property Description
This exquisite custom home is a treat to behold. Enjoy the openness and spaciousness of each room. The great room is flooded with natural light from the dormers and patio doors that lead to the heated in-ground pool and park-like back yard. Enjoy the views from the primary suite also with access to the expansive patio and pool . The large walk in closet and primary bath are both comfortable and stylish. 2nd and 3rd first floor bedrooms share a unique jack-n-jill bath.The kitchen is a delight to occupy with granite counters and abundant cabinets. First floor laundry, pantry and built in cubby for storage are conveniently located near the garage entry. With an additional 1900 sq ft of finished living space in the lower level including a 4th bedroom and full bath, and over an acre of property, what more could you ask for?
Location
State MI
County Saginaw
Area Saginaw Twp (73020)
Zoning Residential
Rooms
Basement Block, Egress/Daylight Windows, Partially Finished, Radon System, Sump Pump
Interior
Interior Features Cable/Internet Avail., Cathedral/Vaulted Ceiling, Hardwood Floors, Security System, Sump Pump, Walk-In Closet, Radon Mitigation System
Hot Water Gas
Heating Forced Air, Zoned Heating
Cooling Central A/C
Fireplaces Type Grt Rm Fireplace
Appliance Dishwasher, Dryer, Microwave, Range/Oven, Refrigerator, Washer
Exterior
Garage Attached Garage, Electric in Garage, Gar Door Opener
Garage Spaces 3.0
Waterfront No
Garage Yes
Building
Story 1 Story
Foundation Basement
Water Public Water
Architectural Style Ranch
Structure Type Composition,Cement Siding
Schools
School District Saginaw Twp Community School
Others
Ownership Private
SqFt Source Assessors Data
Energy Description Natural Gas
Acceptable Financing Conventional
Listing Terms Conventional
Financing Cash,Conventional
Read Less

Provided through IDX via MiRealSource. Courtesy of MiRealSource Shareholder. Copyright MiRealSource.
Bought with Berkshire Hathaway HomeServices
GET MORE INFORMATION





