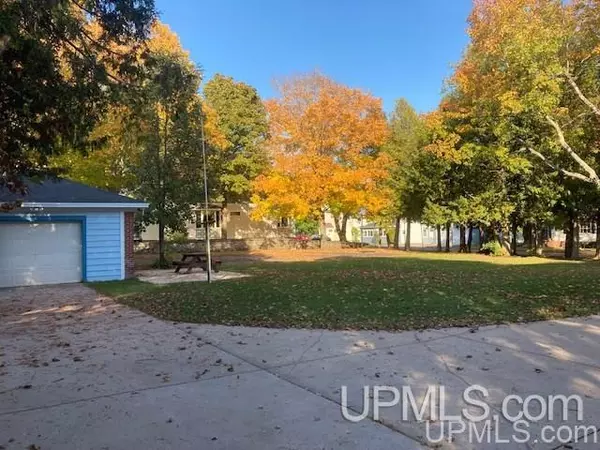For more information regarding the value of a property, please contact us for a free consultation.
78 4th St Laurium, MI 49913
Want to know what your home might be worth? Contact us for a FREE valuation!

Our team is ready to help you sell your home for the highest possible price ASAP
Key Details
Sold Price $253,000
Property Type Single Family Home
Sub Type Single Family
Listing Status Sold
Purchase Type For Sale
Square Footage 4,280 sqft
Price per Sqft $59
MLS Listing ID 10043095
Sold Date 05/10/21
Style 2 Story
Bedrooms 4
Full Baths 2
Half Baths 1
Abv Grd Liv Area 4,280
Year Built 1907
Lot Size 0.640 Acres
Acres 0.64
Lot Dimensions 250x110
Property Description
This magnificent home was built during the early mining era, making you feel like you've stepped back in time. Adding to the interesting style of this home are the many bay windows lending it unique architectural symmetry. The Grand Foyer, at the heart of the house, is graced on one end with a beautiful fireplace, providing an exceptionally elegant entrance. This foyer extends through three quarters of the length of the house. With the openness of this historic Laurium home, one can imagine the possibilities for entertaining, in the home as well as on the 5 lots the home was built on. This home has 6 fireplaces, 2 w/woodburning inserts that are functional. The Living Room, Library, Dining Room, and Kitchen/Family Room each open off the Grand Foyer. The library is lined with glass enclosed bookshelves & presided over by a large desk and fireplace, perfect for the work from home times we are living in. The Living Room, the entrance to which is flanked by classic pillars, is large, open, welcoming, and comfortable. The Dining Room features a massive fireplace and the elegant woodwork found in such rooms of this era. Off the dining room is a Butler's Pantry that provides ample storage for china and extra small appliances as well as functioning as the laundry room. The Kitchen/Family Room is in harmony with the past and present, a convenient spacious kitchen coupled with a place for the family to gather in front of the warmth of yet another fireplace. The woodwork and hardwood floors on the main floor remain original and it is clear that it was meticulously cared for over the past 114 years. The main floor half bath is found below the wide staircase off the hall that leads to another enclosed side entrance, between the living and dining rooms. The wide and elegant staircase leads to the second floor that opens to another huge Upper Foyer. There are 4 bedrooms and an office/storage room encircling the landing. Three of the four bedrooms are large, and reminiscent o
Location
State MI
County Houghton
Area Laurium (31019)
Rooms
Basement Full
Interior
Interior Features Cable/Internet Avail., Hardwood Floors, Walk-In Closet, Spa/Sauna
Heating Hot Water
Cooling Ceiling Fan(s), Central A/C
Appliance Dishwasher, Disposal
Exterior
Garage Detached Garage
Garage Spaces 1.0
Waterfront No
Garage Yes
Building
Story 2 Story
Foundation Basement
Water Public Water
Structure Type Wood
Schools
School District Public Schools Of Calumet
Others
Energy Description Electric,Natural Gas
Acceptable Financing Conventional
Listing Terms Conventional
Read Less

Provided through IDX via MiRealSource. Courtesy of MiRealSource Shareholder. Copyright MiRealSource.
Bought with KELLER WILLIAMS FIRST UP
GET MORE INFORMATION





