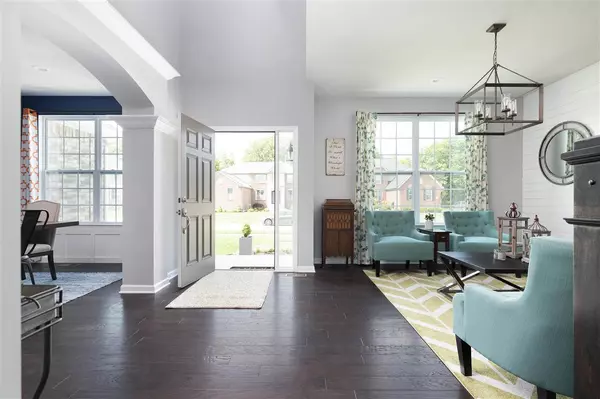For more information regarding the value of a property, please contact us for a free consultation.
27258 Houghton Dr Chesterfield, MI 48051
Want to know what your home might be worth? Contact us for a FREE valuation!

Our team is ready to help you sell your home for the highest possible price ASAP
Key Details
Sold Price $510,000
Property Type Single Family Home
Sub Type Single Family
Listing Status Sold
Purchase Type For Sale
Square Footage 3,195 sqft
Price per Sqft $159
Subdivision Milton Meadows Condo #995
MLS Listing ID 50076649
Sold Date 07/07/22
Style 2 Story
Bedrooms 4
Full Baths 2
Half Baths 1
Abv Grd Liv Area 3,195
Year Built 2017
Annual Tax Amount $6,356
Lot Size 0.330 Acres
Acres 0.33
Lot Dimensions 90x160
Property Description
THIS HOUSE IS IMMACULATE!! Do not miss your chance to view this beautiful 3195 square foot, 4 bedroom, 2.5 bathroom home located in a quiet subdivision with large lots. This newer construction signature series Lombardo Home (Barclay Floor plan) is better then the day it was built and shows like a model home. From the moment you pull up you will fall in love with the upgraded elevation, beautiful landscaping, side entry garage and attention to detail. Upon entering, you will be impressed with the sprawling hardwood floors, formal dining room, large kitchen complete with upgraded cabinetry, huge island, quartz countertops, upgraded backsplash, ss appliances, large mudroom, living room, great room complete with gas fireplace, tall ceilings and an abundance of natural light. This home also features 4 large bedrooms, loft area with built in cabinetry, huge master suite with walk in closet and large bathroom as well as a 2nd floor laundry room. This home also boasts an oversized 2.5 car garage with bead board walls and large composite deck with gazebo overlooking your large backyard. Schedule a showing today! BATVAI
Location
State MI
County Macomb
Area Chesterfield Twp (50009)
Zoning Residential
Rooms
Basement Poured
Interior
Interior Features Cable/Internet Avail., Cathedral/Vaulted Ceiling, Ceramic Floors, Hardwood Floors, Sump Pump, Walk-In Closet
Hot Water Gas
Heating Forced Air
Cooling Ceiling Fan(s), Central A/C
Fireplaces Type Gas Fireplace, Grt Rm Fireplace
Appliance Dishwasher, Dryer, Humidifier, Microwave, Range/Oven, Refrigerator, Washer
Exterior
Parking Features Attached Garage, Electric in Garage, Gar Door Opener, Side Loading Garage
Garage Spaces 2.5
Garage Yes
Building
Story 2 Story
Foundation Basement
Water Public Water
Architectural Style Colonial
Structure Type Brick,Vinyl Siding
Schools
School District New Haven Community Schools
Others
Ownership Private
SqFt Source Estimated
Energy Description Natural Gas
Acceptable Financing Conventional
Listing Terms Conventional
Financing Cash,Conventional,FHA,VA
Read Less

Provided through IDX via MiRealSource. Courtesy of MiRealSource Shareholder. Copyright MiRealSource.
Bought with @Properties Collective




