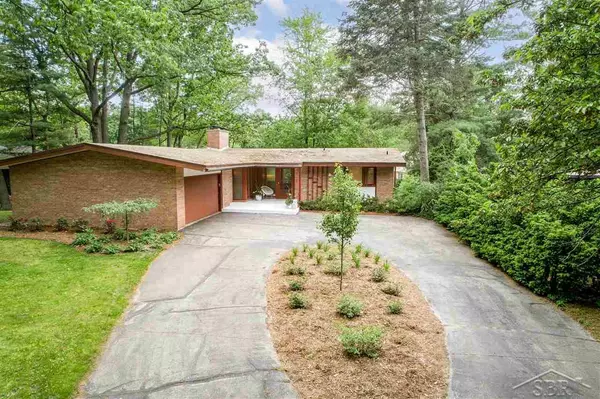For more information regarding the value of a property, please contact us for a free consultation.
5217 Sunset Dr. Midland, MI 48640
Want to know what your home might be worth? Contact us for a FREE valuation!

Our team is ready to help you sell your home for the highest possible price ASAP
Key Details
Sold Price $389,900
Property Type Single Family Home
Sub Type Single Family
Listing Status Sold
Purchase Type For Sale
Square Footage 1,943 sqft
Price per Sqft $200
Subdivision Evergreen No 3
MLS Listing ID 50076813
Sold Date 06/29/22
Style 1 Story
Bedrooms 4
Full Baths 2
Half Baths 2
Abv Grd Liv Area 1,943
Year Built 1963
Annual Tax Amount $3,881
Tax Year 2021
Lot Size 0.500 Acres
Acres 0.5
Lot Dimensions 100 x 90
Property Description
Are you looking for a beautiful Mid-Century Modern, Alden B. Dow home? If so, this home designed by Alden B. Dow architect Jack Feagely is the home for you. Nestled on a 1/2 acre wooded lot, this home offers four bedroom (could be six if you used the dividers in the lower level bedrooms), 2 full bathrooms and 2 1/2 bathrooms with over 3500 square feet of livable space (1943 square feet on main level and 1600 on lower level). You will be in awe when you pull into the circular driveway with the front covered porch and large exterior front door. When you walk into the foyer, you will notice the stunning light fixture leading to the lower level. The living room and dining room is all windows and has a two way fireplace, screened porch, wrap around deck. The kitchen has been opened up a bit and has new solid surface counter tops, cork flooring, appliances, added recessed lighting. The lower level bathrooms have new counters and ceramic floors. The back yard also has invisible dog fencing. Call today for your own private showing.
Location
State MI
County Midland
Area Midland (56020)
Zoning Residential
Rooms
Basement Block, Egress/Daylight Windows, Finished, Full
Interior
Interior Features Ceramic Floors
Hot Water Gas
Heating Baseboard, Boiler
Fireplaces Type Basement Fireplace, LivRoom Fireplace
Appliance Dishwasher, Disposal, Microwave, Range/Oven, Refrigerator
Exterior
Garage Attached Garage, Gar Door Opener
Garage Spaces 2.5
Waterfront No
Garage Yes
Building
Story 1 Story
Foundation Basement
Water Public Water
Architectural Style Contemporary
Structure Type Brick,Cedar,Cinder Block
Schools
School District Midland County Esa
Others
Ownership Private
SqFt Source Estimated
Energy Description Natural Gas
Acceptable Financing Conventional
Listing Terms Conventional
Financing Cash,Conventional,FHA,VA
Read Less

Provided through IDX via MiRealSource. Courtesy of MiRealSource Shareholder. Copyright MiRealSource.
Bought with Ayre/Rhinehart-Midland
GET MORE INFORMATION





