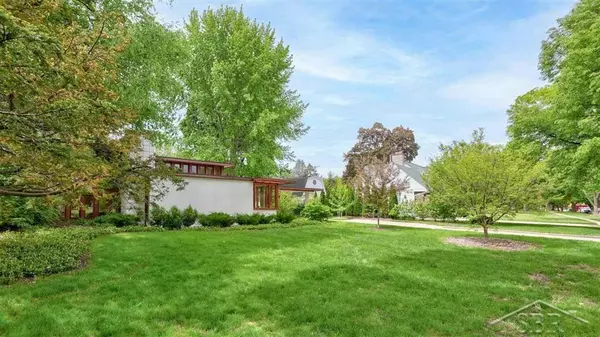For more information regarding the value of a property, please contact us for a free consultation.
1411 W St. Andrews Midland, MI 48640
Want to know what your home might be worth? Contact us for a FREE valuation!

Our team is ready to help you sell your home for the highest possible price ASAP
Key Details
Sold Price $352,000
Property Type Single Family Home
Sub Type Single Family
Listing Status Sold
Purchase Type For Sale
Square Footage 2,211 sqft
Price per Sqft $159
Subdivision Golfside
MLS Listing ID 50078401
Sold Date 07/11/22
Style 2 Story
Bedrooms 3
Full Baths 2
Abv Grd Liv Area 2,211
Year Built 1935
Annual Tax Amount $3,737
Tax Year 2021
Lot Size 0.290 Acres
Acres 0.29
Lot Dimensions 89x140
Property Description
MID-MOD ON ST. ANDREWS! (visit www.1411andrews.com for more info). The Ball House, designed by Alden B. Dow FAIA, is guaranteed to catch the eye of any architecture enthusiast because it embodies many of the characteristics that make this era of design so unique. Shortly after receiving his degree in architecture, Dow spent the summer of 1933 with Frank Lloyd Wright at Taliesin East and then returned to Midland. In 1934, Dow opened âAlden B. Dow, Inc.â which launched a career that would help transform his city into a mecca for MidâCentury Modern design. In collaboration with his chief draftsmen Robert Goodall, Dow developed what came to be called the âUnit Blockâ. Dow noted that this rhomboid shape was âless disturbing to the eyeâ than the zigzagging joints of concrete blocks and bricks. Howard Ball of the sales department at Dow Chemical Company received a Unit Block house up the street from two other properties designed for the Hansons and the Heaths. Similar to these other homes, the Ball house is laid out on a four-foot unit system with its location on the lot carefully worked out. In 2016, a meticulous six year restoration of the Ball House began. This process revived many of the features of the initial design ensuring Dow's original vision can once again be experienced. The Ball House did prove to be an exciting glimpse into the future as Alden B. Dow and his fellow Midland architects went on to create a city with hundreds of incredibly designed structures. Call today for a private tour of the Ball House!
Location
State MI
County Midland
Area Midland (56020)
Zoning Residential
Rooms
Basement Block, Unfinished
Interior
Hot Water Gas
Heating Forced Air
Cooling Central A/C
Fireplaces Type Gas Fireplace, LivRoom Fireplace
Appliance Dishwasher, Dryer, Range/Oven, Refrigerator, Washer
Exterior
Garage Detached Garage
Garage Spaces 1.5
Waterfront No
Garage Yes
Building
Story 2 Story
Foundation Basement, Crawl
Water Public Water
Architectural Style Contemporary
Structure Type Cinder Block,Stucco
Schools
Elementary Schools Central
Middle Schools Jefferson
High Schools H.H. Dow High
School District Midland Public Schools
Others
Ownership Private
SqFt Source Public Records
Energy Description Natural Gas
Acceptable Financing Cash
Listing Terms Cash
Financing Cash,Conventional
Read Less

Provided through IDX via MiRealSource. Courtesy of MiRealSource Shareholder. Copyright MiRealSource.
Bought with Ayre/Rhinehart Bay REALTORS
GET MORE INFORMATION





