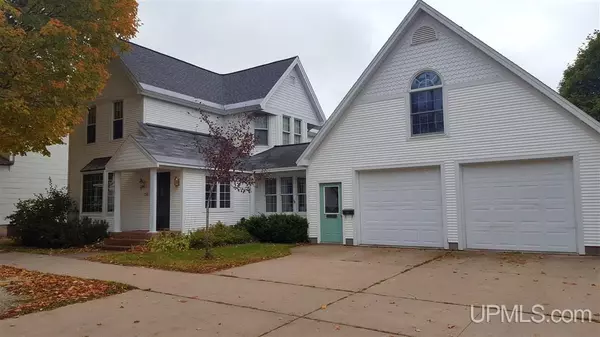For more information regarding the value of a property, please contact us for a free consultation.
114 S Kearsarge St Laurium, MI 49913
Want to know what your home might be worth? Contact us for a FREE valuation!

Our team is ready to help you sell your home for the highest possible price ASAP
Key Details
Sold Price $230,000
Property Type Single Family Home
Sub Type Single Family
Listing Status Sold
Purchase Type For Sale
Square Footage 2,974 sqft
Price per Sqft $77
Subdivision Village Of Laurium 2Nd Add
MLS Listing ID 50081268
Sold Date 10/24/22
Style 2 Story
Bedrooms 4
Full Baths 1
Half Baths 2
Abv Grd Liv Area 2,974
Year Built 1930
Annual Tax Amount $2,869
Tax Year 2021
Lot Size 0.280 Acres
Acres 0.28
Lot Dimensions 80x154
Property Description
Presenting a beautiful 4 bed, 3 bath home in the Village of Laurium! This home has spacious rooms and high ceilings with 3,100 finished square feet of living area. The house was fully updated in 1991 by the previous owner with new insulation, drywall, electrical, and plumbing. Square footage was added to the kitchen, and a large main floor laundry room was added as well. When you enter the home you will walk into combined open family and dining rooms. Then you will move into an open and airy, updated kitchen with cherry cabinets and solid surface counters. A large peninsula opens onto a spacious eat-in breakfast area. The layout of the home conveniently features a first floor half bathroom, second floor full bathroom, second floor master half bathroom, additional shower in the sauna and a bonus room on the third floor. There is a spacious main bedroom with an attached half bath and two closets, one of which is a walk-in. In the additional two bedrooms on the second floor both are large with two closets each. The finished space above the garage has endless potential and includes a large closet. In addition to the convenient layout, you will find several custom features. You will find tray ceilings, crown molding and a brightly lit sunroom that connects the garage to the main house. The garage is extremely large and can fit 3 cars with tandem parking and ample space for a workshop. There is a cedar sauna with an attached shower and spacious dressing room. The deck has been updated with maintenance free floorboards and it overlooks a full-court concrete basketball court, which could double as a pickleball court or ice rink. In addition to the abundant closet space throughout the home, there is tons of unfinished storage space in addition to all the finished living areas. Recent major upgrades include a new roof in June 2017 and new high efficiency gas furnace in December 2015.
Location
State MI
County Houghton
Area Laurium (31019)
Rooms
Basement Full, Partially Finished, Poured, Sump Pump
Interior
Interior Features Cable/Internet Avail., Hardwood Floors, Sump Pump, Walk-In Closet, Skylights, Spa/Sauna
Hot Water Gas
Heating Forced Air
Cooling Ceiling Fan(s), Wall/Window A/C, None
Appliance Central Vacuum, Dishwasher, Disposal, Dryer, Intercom, Microwave, Range/Oven, Refrigerator, Washer
Exterior
Garage Attached Garage
Garage Spaces 2.0
Amenities Available Sidewalks
Waterfront No
Garage Yes
Building
Story 2 Story
Foundation Basement
Water Public Water
Architectural Style Traditional
Structure Type Vinyl Trim
Schools
School District Public Schools Of Calumet
Others
Ownership Private
SqFt Source Measured
Energy Description Natural Gas
Acceptable Financing Conventional
Listing Terms Conventional
Financing Cash,Conventional,FHA,VA,Rural Development
Read Less

Provided through IDX via MiRealSource. Courtesy of MiRealSource Shareholder. Copyright MiRealSource.
Bought with CENTURY 21 AFFILIATED
GET MORE INFORMATION





