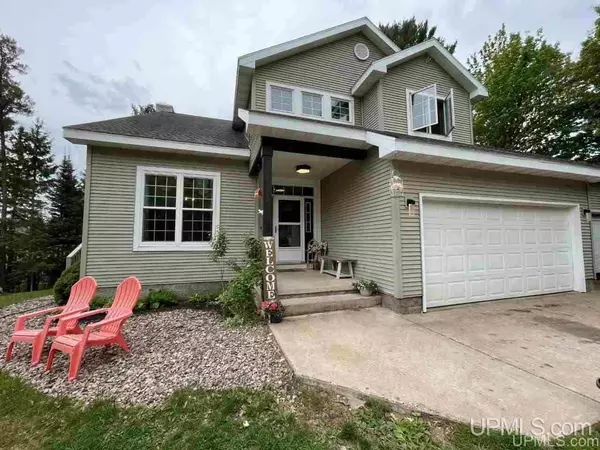For more information regarding the value of a property, please contact us for a free consultation.
1565 Aspen Dr Ishpeming, MI 49849
Want to know what your home might be worth? Contact us for a FREE valuation!

Our team is ready to help you sell your home for the highest possible price ASAP
Key Details
Sold Price $305,000
Property Type Single Family Home
Sub Type Single Family
Listing Status Sold
Purchase Type For Sale
Square Footage 2,306 sqft
Price per Sqft $132
MLS Listing ID 10044695
Sold Date 07/16/21
Style 2 Story
Bedrooms 5
Full Baths 3
Half Baths 1
Abv Grd Liv Area 2,306
Year Built 2003
Tax Year 2018
Lot Size 0.570 Acres
Acres 0.57
Lot Dimensions 198x130x198x123
Property Description
Welcome home to this gorgeous 5-bedroom home sitting on a double lot in a beautiful Ishpeming Township neighborhood! The main level has breathtaking 18 feet ceilings that gives such a WOW factor. The living room opens up to the eat-in kitchen, perfect for entertaining. Don't want to eat in the eat-in kitchen, then you can enjoy your meals in your formal dining room. The main level master en suite is situated towards the back of the house, giving you plenty of privacy. Main level laundry is located in the mudroom off the 3-car garage. Upstairs, you will find 3 more bedrooms and a Jack and Jill bathroom. The office area overlooks the living room down below. The walk out basement has more living space! The possibilities are endless with what you can do with this finished space! Brand new carpet is being installed before closing throughout the whole basement. The fifth bedroom is in the basement next to the fourth bathroom. A large entertaining deck is off the main level living room. Enough space for your grill, patio furniture and even a hot tub! The double lot yard is equipped with Invisible Fence to make sure your pets can roam free but still keeping them safe. This house is truly something to see!
Location
State MI
County Marquette
Area Ishpeming Twp (52012)
Rooms
Basement Full
Interior
Interior Features Cable/Internet Avail., Hardwood Floors, Window Treatment(s)
Heating Forced Air
Cooling Ceiling Fan(s), Central A/C
Fireplaces Type Gas Fireplace
Appliance Dishwasher, Microwave
Exterior
Parking Features Attached Garage, Gar Door Opener
Garage Spaces 3.0
Garage Yes
Building
Story 2 Story
Foundation Basement
Water Public Water
Structure Type Vinyl Siding
Schools
School District Nice Community Schools
Others
Energy Description Natural Gas
Acceptable Financing Conventional
Listing Terms Conventional
Read Less

Provided through IDX via MiRealSource. Courtesy of MiRealSource Shareholder. Copyright MiRealSource.
Bought with SELECT REALTY
GET MORE INFORMATION





