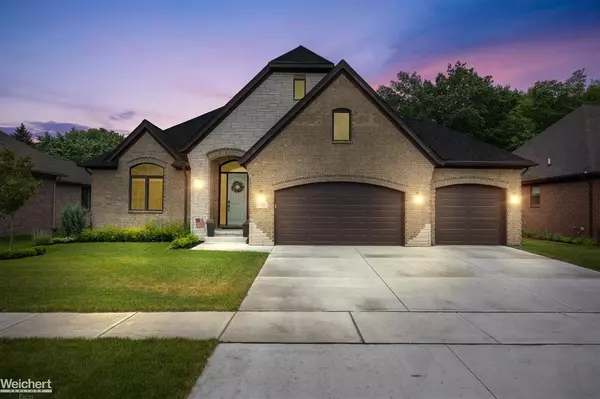For more information regarding the value of a property, please contact us for a free consultation.
53185 Westwood Park Dr. Shelby Twp, MI 48316
Want to know what your home might be worth? Contact us for a FREE valuation!

Our team is ready to help you sell your home for the highest possible price ASAP
Key Details
Sold Price $645,000
Property Type Single Family Home
Sub Type Single Family
Listing Status Sold
Purchase Type For Sale
Square Footage 2,201 sqft
Price per Sqft $293
Subdivision Westwood Condos
MLS Listing ID 50081797
Sold Date 10/11/22
Style 1 Story
Bedrooms 3
Full Baths 2
Half Baths 1
Abv Grd Liv Area 2,201
Year Built 2020
Annual Tax Amount $7,324
Lot Size 10,890 Sqft
Acres 0.25
Lot Dimensions 74x145
Property Description
The attention to detail is amazing in this stunning 3-bedroom, 2 ½ bath ranch! High ceilings with crown molding and 8â interior doors welcome you when you step thru the front door. Hardwood floors lead you to a spacious kitchen with quartz counter tops, oversized island with beverage fridge, walk-in pantry and stainless-steel appliances that stay with the house. Great room with double step ceiling, gas fireplace with stone surround and double glass doors that lead to a beautiful, covered patio. Well-appointed Master suite with step ceiling and a large bathroom with double sinks, quartz countertop, soaker tub and walk in closet with laundry chute. Jack & Jill bath with quartz countertop and double sinks between bedrooms 2 & 3. Oversized 3 car garage with additional drive through bay and much more! BBATVAI
Location
State MI
County Macomb
Area Shelby Twp (50007)
Interior
Interior Features 9 ft + Ceilings, Cathedral/Vaulted Ceiling, Hardwood Floors, Sump Pump, Walk-In Closet
Hot Water Gas
Heating Forced Air
Cooling Ceiling Fan(s), Central A/C
Fireplaces Type Gas Fireplace, Grt Rm Fireplace
Appliance Dishwasher, Disposal, Dryer, Microwave, Range/Oven, Refrigerator, Washer
Exterior
Garage Attached Garage
Garage Spaces 3.0
Waterfront No
Garage Yes
Building
Story 1 Story
Foundation Basement
Water Public Water
Architectural Style Ranch
Structure Type Brick
Schools
School District Utica Community Schools
Others
Ownership Private
SqFt Source Public Records
Energy Description Natural Gas
Acceptable Financing Cash
Listing Terms Cash
Financing Cash,Conventional
Read Less

Provided through IDX via MiRealSource. Courtesy of MiRealSource Shareholder. Copyright MiRealSource.
Bought with Max Broock, REALTORS®-Bloomfield Hills
GET MORE INFORMATION





