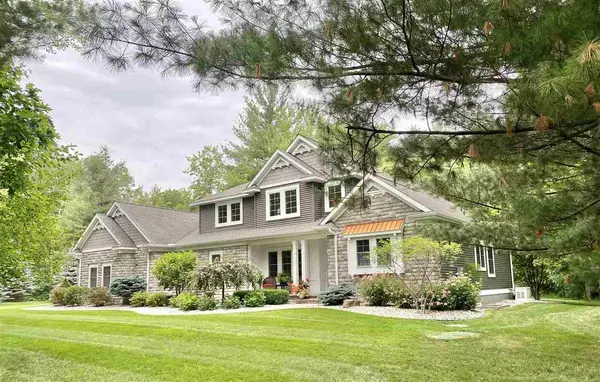For more information regarding the value of a property, please contact us for a free consultation.
5012 BRISTLECONE DRIVE Midland, MI 48642
Want to know what your home might be worth? Contact us for a FREE valuation!

Our team is ready to help you sell your home for the highest possible price ASAP
Key Details
Sold Price $570,000
Property Type Single Family Home
Sub Type Single Family
Listing Status Sold
Purchase Type For Sale
Square Footage 2,784 sqft
Price per Sqft $204
Subdivision Somerset Pines
MLS Listing ID 50081962
Sold Date 08/26/22
Style 1 1/2 Story
Bedrooms 4
Full Baths 2
Half Baths 1
Abv Grd Liv Area 2,784
Year Built 2013
Annual Tax Amount $8,789
Tax Year 2022
Lot Size 0.720 Acres
Acres 0.72
Lot Dimensions 210 X 123
Property Description
Exquisite Somerset Pines custom built home is nestled in a private wooded setting with a view of the pond. This executive home has an open concept floor plan, luxury details, transom windows, 18 ft ceilings, and hickory wood floors. A Beagle Custom construction home! The main floor includes an eat in chefs kitchen with oversized island, 2 tone Pioneer custom cabinets all soft closing, Jenn Air appliances including a 36â induction cooktop, double oven, convection microwave, Santa Cecilia granite counters, and lighted tray ceilings. The kitchen opens to the Great-room w/18 ft ceilings, beautiful fireplace, and a wall of windows. The formal dining room w/ lighted tray ceilings also has hickory wood floors. Master Suite includes lighted tray ceilings, large 14x10 bath with soaker tub, walk-in tile shower, 2 sinks and a 14x10 walk-in closet with a built in dresser. First floor very large laundry area with lots of cabinets and a built in ironing board. Walk in pantry/closet with a nice size back entrance area off the garage. There is also a 1/2 bath between the kitchen and laundry area. The second floor has 3 nice sized bedrooms with nice sized closets, a full bath, tiled with solid surface counters. Extra lg finished garage 39x25 is tubed for a heated floor, garage door openers and pull down stairs to the attic. Full basement with daylight windows and several egress windows. Plumbed for a bath and ready to finish. Beautiful wooded lot with a 2022 full house Generac generator! Nice 20x20 concrete patio over looks the wooded setting. This home also features a circle driveway with basketball hoop professional landscaping, sprinkler system, maintance free exterior and central air. Included in the HOA you have tennis courts, basketball courts, soccer field, and 2 ponds. Great neighborhood for walking, biking, and enjoying family activities. Pre-approved buyers are welcome to see this beautiful home!!!
Location
State MI
County Midland
Area Midland (56020)
Zoning Residential
Rooms
Basement Egress/Daylight Windows, Full, Poured, Interior Access, Sump Pump
Interior
Interior Features 9 ft + Ceilings, Bay Window, Cable/Internet Avail., Cathedral/Vaulted Ceiling, Ceramic Floors, Hardwood Floors, Sump Pump, Walk-In Closet
Hot Water Gas
Heating Forced Air
Cooling Central A/C
Fireplaces Type Grt Rm Fireplace
Appliance Air Cleaner, Dishwasher, Disposal, Microwave, Range/Oven, Refrigerator
Exterior
Parking Features Attached Garage, Electric in Garage, Gar Door Opener, Heated Garage
Garage Spaces 3.5
Garage Description 39X25
Amenities Available Park, Tennis Courts, Pets-Allowed, Dogs Allowed, Cats Allowed, Wi-Fi Available
Garage Yes
Building
Story 1 1/2 Story
Foundation Basement
Water Public Water
Architectural Style Craftsman
Structure Type Stone,Vinyl Siding,Vinyl Trim,Cement Siding
Schools
School District Midland Public Schools
Others
HOA Fee Include HOA
Ownership Private
SqFt Source Assessors Data
Energy Description Natural Gas
Acceptable Financing Conventional
Listing Terms Conventional
Financing Cash,Conventional
Read Less

Provided through IDX via MiRealSource. Courtesy of MiRealSource Shareholder. Copyright MiRealSource.
Bought with RE/MAX of Midland
GET MORE INFORMATION





