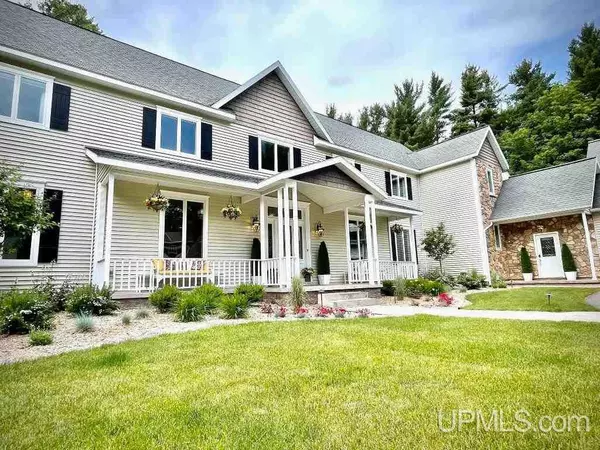For more information regarding the value of a property, please contact us for a free consultation.
920 Orianna Dr. Marquette, MI 49855
Want to know what your home might be worth? Contact us for a FREE valuation!

Our team is ready to help you sell your home for the highest possible price ASAP
Key Details
Sold Price $1,162,500
Property Type Single Family Home
Sub Type Single Family
Listing Status Sold
Purchase Type For Sale
Square Footage 6,135 sqft
Price per Sqft $189
Subdivision Summits 2
MLS Listing ID 50082003
Sold Date 09/30/22
Style 2 Story
Bedrooms 5
Full Baths 4
Half Baths 2
Abv Grd Liv Area 6,135
Year Built 1992
Annual Tax Amount $13,296
Tax Year 2021
Lot Size 3.820 Acres
Acres 3.82
Lot Dimensions 454x267x184x205x305x175
Property Description
Rare opportunity to own one of the most magnificent estates in the heart of the city! Tucked away on a quiet cul-de-sac is your 7,000+ square foot home on 3+ wooded acres. It is a quick 4-minute drive to the hospital, beach, downtown, and south trail network. This home has countless gathering spaces to create memories. Your roomy manor has 3 living rooms, 2 offices, 2 laundry rooms, and 5 enormous bedrooms, with massive walk-in closets! Host a BBQ while the kids play on their gigantic King Kong Play Set, or relax in your romantic master bedroom retreat and attached patio! Recently remodeled inside and out, including your BRAND NEW 6 car, 2 story carriage house with unfinished bonus living space above. A vast 70x20 RV parking pad is perfect for all your outdoor toys! Pull out the bikes and bubbles; kiddos will love the spacious driveway! Your furry friends will appreciate the invisible fence! Your one-of-a-kind oasis provides the comfort of city living and the privacy of the country!
Location
State MI
County Marquette
Area Marquette (52016)
Zoning Residential
Rooms
Basement Finished
Interior
Interior Features Cathedral/Vaulted Ceiling, Sound System, Walk-In Closet
Hot Water Gas
Heating Other-See Remarks
Cooling Central A/C
Fireplaces Type Gas Fireplace
Appliance Dishwasher, Dryer, Microwave, Range/Oven, Refrigerator, Washer
Exterior
Parking Features Attached Garage
Garage Spaces 3.0
Garage Yes
Building
Story 2 Story
Foundation Basement
Water Public Water
Architectural Style Traditional
Structure Type Wood,Stucco
Schools
Elementary Schools Superior Hills Elementary Scho
Middle Schools Bothwell Middle School
High Schools Marquette Senior High School
School District Marquette Area School District
Others
Ownership Private
Energy Description Natural Gas
Acceptable Financing Conventional
Listing Terms Conventional
Financing Cash,Conventional,FHA,VA
Read Less

Provided through IDX via MiRealSource. Courtesy of MiRealSource Shareholder. Copyright MiRealSource.
Bought with RE/MAX 1ST REALTY




