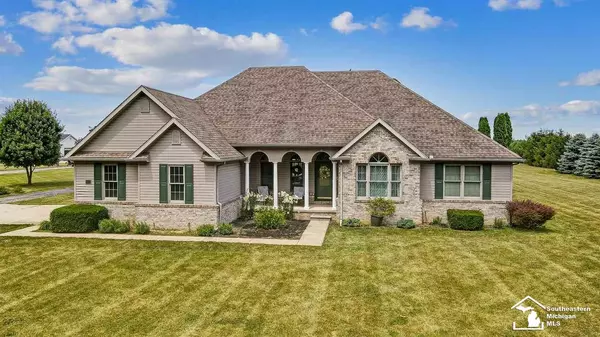For more information regarding the value of a property, please contact us for a free consultation.
1236 Hubbard Monroe, MI 48161
Want to know what your home might be worth? Contact us for a FREE valuation!

Our team is ready to help you sell your home for the highest possible price ASAP
Key Details
Sold Price $515,000
Property Type Single Family Home
Sub Type Single Family
Listing Status Sold
Purchase Type For Sale
Square Footage 2,176 sqft
Price per Sqft $236
MLS Listing ID 50082225
Sold Date 09/12/22
Style 1 Story
Bedrooms 3
Full Baths 2
Half Baths 1
Abv Grd Liv Area 2,176
Year Built 1999
Annual Tax Amount $3,152
Lot Size 8.600 Acres
Acres 8.6
Lot Dimensions 219 x 1531
Property Description
Enjoy the tranquil feeling of this beautiful split-ranch home set on over 8.50 acres, with landscape that provides plenty of privacy. The large living room features a coved ceiling and skylight, along with a fireplace that has doors on each side that lead out to an all-year round sunroom. This spacious sunroom adorns a knotty-pine coved ceiling. The island is the focal point of a kitchen perfect for entertaining. A 3-paneled door wall leads to a patio in the back. All bedrooms have walk-in closets. A walk-in shower and Jacuzzi bathtub can be utilized to relax in the bathroom in the master suite on one side of the house. A Jack & Jill bathroom is snuggled between the 2 bedrooms on the opposite side of the house. Ironing is made easy with the pull down board in the laundry room! Imagine the possibilities for the 1640 sq. foot pole barn, with its full electrical power, running water and 2-16 ft. garage doors: party venue, man cave, etc., not to mention the incredible amount of storage space!
Location
State MI
County Monroe
Area La Salle Twp (58009)
Zoning Agricultural,Residential
Rooms
Basement Egress/Daylight Windows, Outside Entrance, Poured, Sump Pump
Interior
Interior Features 9 ft + Ceilings, Cathedral/Vaulted Ceiling, Ceramic Floors, Hardwood Floors, Sump Pump, Walk-In Closet, Window Treatment(s), Whirlpool/Hot Tub
Hot Water Gas
Heating Forced Air
Cooling Ceiling Fan(s), Central A/C, Attic Fan
Fireplaces Type Grt Rm Fireplace
Appliance Dishwasher, Dryer, Range/Oven, Refrigerator, Washer
Exterior
Garage Attached Garage
Garage Spaces 2.0
Waterfront No
Garage Yes
Building
Story 1 Story
Foundation Basement
Water Private Well
Architectural Style Ranch
Structure Type Brick,Vinyl Siding,Vinyl Trim
Schools
School District Ida Public School District
Others
Ownership Private
SqFt Source Public Records
Energy Description Natural Gas
Acceptable Financing Conventional
Listing Terms Conventional
Financing Cash,Conventional
Read Less

Provided through IDX via MiRealSource. Courtesy of MiRealSource Shareholder. Copyright MiRealSource.
Bought with Century 21 Allstar Real Estate Team, Inc in Monroe
GET MORE INFORMATION





