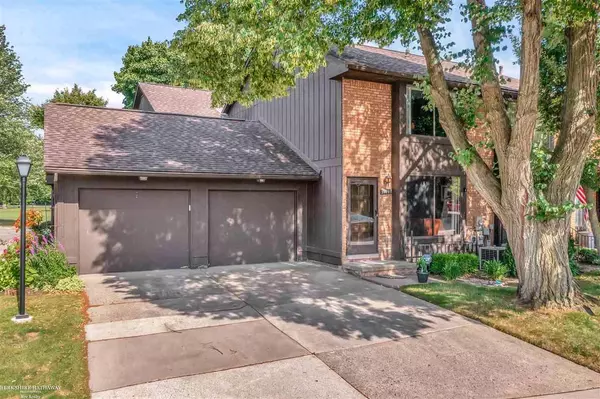For more information regarding the value of a property, please contact us for a free consultation.
37160 Clubhouse Sterling Heights, MI 48312
Want to know what your home might be worth? Contact us for a FREE valuation!

Our team is ready to help you sell your home for the highest possible price ASAP
Key Details
Sold Price $120,000
Property Type Condo
Sub Type Condominium
Listing Status Sold
Purchase Type For Sale
Square Footage 759 sqft
Price per Sqft $158
Subdivision Plumbrook Village Condo
MLS Listing ID 50082744
Sold Date 08/24/22
Style 1 1/2 Story
Bedrooms 1
Full Baths 1
Half Baths 1
Abv Grd Liv Area 759
Year Built 1973
Annual Tax Amount $1,814
Tax Year 2022
Property Description
Nice "loft" open floor condo. Condos in this complex are all different. This condo is unique in many ways! Wide open floor plan, even open to both staircases up and down. Utilizing every foot available. Enter directly into condo from your private garage with storage and security. Storage and more in every room. 2 attic accesses w/ pull down ladder. Master Bedroom w/ walk in closet. Living room displays an awesome fireplace. No condo above or below you so it is very quiet. Private access to your basement and garage. Private front door access. One neighbor next to you. (end unit). Assoc dues include water, gas, garbage, pool, pets, lawn snow and outside maintenance. Budget friendly. This is not an apartment style condo! Major freeways are just minutes away. Utica Schools. Check out everything at City building and parks. (Dodge Park) Enjoy my pictures walking you throughout.
Location
State MI
County Macomb
Area Sterling Heights (50012)
Zoning Multi-Family
Rooms
Basement Finished
Interior
Interior Features Interior Balcony, Cable/Internet Avail., Ceramic Floors, Walk-In Closet
Hot Water Gas
Heating Forced Air
Cooling Ceiling Fan(s), Central A/C, Attic Fan
Fireplaces Type Gas Fireplace, LivRoom Fireplace
Appliance Disposal, Dryer, Range/Oven, Refrigerator, Washer
Exterior
Parking Features Attached Garage, Electric in Garage, Gar Door Opener
Garage Spaces 1.0
Amenities Available Club House, Dogs Allowed, Cats Allowed
Garage Yes
Building
Story 1 1/2 Story
Foundation Basement
Water Public Water
Architectural Style End Unit
Structure Type Brick,Wood
Schools
School District Utica Community Schools
Others
HOA Fee Include Gas Included,Maintenance Grounds,Snow Removal,Water,Maintenance Structure,Heating Included,Sewer
Ownership Private
SqFt Source Public Records
Energy Description Natural Gas
Acceptable Financing Conventional
Listing Terms Conventional
Financing Cash,Conventional,FHA,VA
Pets Allowed Cats Allowed, Dogs Allowed, Size Limit
Read Less

Provided through IDX via MiRealSource. Courtesy of MiRealSource Shareholder. Copyright MiRealSource.
Bought with Fortress Real Estate LLC
GET MORE INFORMATION





