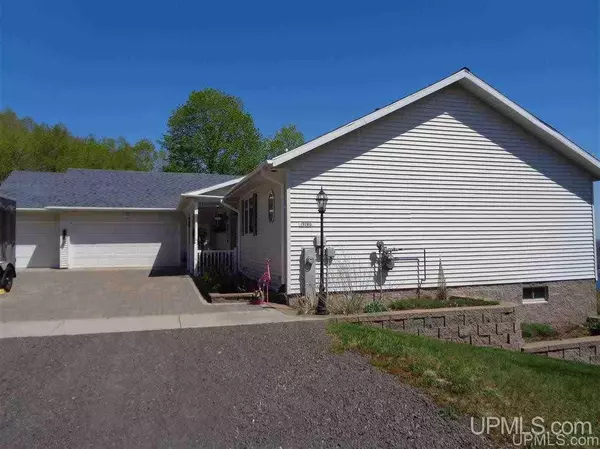For more information regarding the value of a property, please contact us for a free consultation.
19780 McKinley St Hancock, MI 49930
Want to know what your home might be worth? Contact us for a FREE valuation!

Our team is ready to help you sell your home for the highest possible price ASAP
Key Details
Sold Price $358,000
Property Type Single Family Home
Sub Type Single Family
Listing Status Sold
Purchase Type For Sale
Square Footage 1,904 sqft
Price per Sqft $188
MLS Listing ID 10043812
Sold Date 07/16/21
Bedrooms 4
Full Baths 2
Half Baths 1
Abv Grd Liv Area 1,904
Year Built 2005
Tax Year 2021
Lot Size 4.720 Acres
Acres 4.72
Lot Dimensions Irregular
Property Description
"ABOVE it All"........ THE VIEW IS FABULOUS.. ..the privacy is premier....this hilltop location provides a setting that escapes the City life....the sellers have created a very special place over their years of ownership, and have developed the property in a most appealing way.......the home floor plan captures the location perfectly...with an open concept living, dining, kitchen area and windows to enjoy the view......the den can also be a bedroom, and is listed as the 4th bedroom....the living/dining area has access to the 14 X 30 TREX deck, complete with a retractable awning and a Gorilla Glass railing to provide beauty and ultimate comfort and safety, as you are overlooking the cities and the Portage Canal and the panoramic view....the master suite is comprised of a spacious bedroom, walk-in closet and premier bathroom with a jetted tub....the living room has a remote-control gas fireplace for added ambience....the kitchen features an open snack bar, an impressive copper backsplash and great work space to include a pantry........the utility room is just off the kitchen.......and the two guest bedrooms and bathroom are at this end of the home...... the lower level has been designed to be the perfect space for everyone......a huge family room with a pellet stove, a sauna and bar (both negotiable)......access from the slider to the ground floor patio area and lovely yard........a 13 x 28 workshop, an exercise room, sewing room and a designated mechanicals room... this is a property that you'll need to VIEW to appreciate the VIEW ......the three- car attached garage is a bonus......there is an additional one-car detached garage, with power, for the extras.. the paver driveway adds quality, as does the in-ground sprinkler system..and don't forget..township taxes.....this is a Wisconsin Home, constructed with the highest standard and upgrades of design and materials for snow loads ...all appliances are included in the sale....*the family room bar and sauna are n
Location
State MI
County Houghton
Area Quincy Twp (31025)
Rooms
Basement Full, Walk Out
Interior
Interior Features Cable/Internet Avail., Spa/Sauna
Heating Forced Air
Cooling Ceiling Fan(s), Central A/C
Fireplaces Type Gas Fireplace
Appliance Dishwasher
Exterior
Parking Features Attached Garage, Detached Garage, Gar Door Opener
Garage Spaces 3.0
Garage Yes
Building
Foundation Basement
Water Public Water
Architectural Style Modular, Ranch
Structure Type Vinyl Siding,Asphalt
Schools
School District Hancock Public Schools
Others
Energy Description Natural Gas
Acceptable Financing Cash
Listing Terms Cash
Read Less

Provided through IDX via MiRealSource. Courtesy of MiRealSource Shareholder. Copyright MiRealSource.
Bought with CENTURY 21 AFFILIATED




