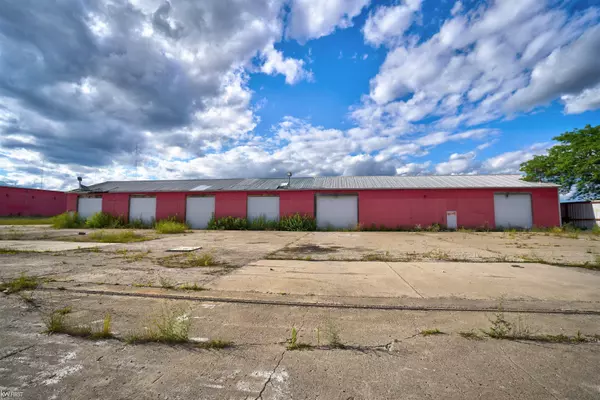For more information regarding the value of a property, please contact us for a free consultation.
4144 Jimbo Burton, MI 48529
Want to know what your home might be worth? Contact us for a FREE valuation!

Our team is ready to help you sell your home for the highest possible price ASAP
Key Details
Sold Price $1,200,000
Property Type Commercial
Sub Type Commercial/Industrial
Listing Status Sold
Purchase Type For Sale
Square Footage 72,600 sqft
Price per Sqft $16
Subdivision Mi
MLS Listing ID 50084360
Sold Date 11/18/22
Year Built 1980
Annual Tax Amount $24,594
Tax Year 2021
Lot Size 8.770 Acres
Acres 8.77
Lot Dimensions 620 x 620
Property Description
Offer has been accepted, sellers accepting back up offers. Do not miss this rare opportunity to own this commercial property in a fabulous location! This property would be ideal for a manufacturing facility, auto salvage business, an auto importing facility, storage facility, warehouse or more. The property has 10 ft. fencing around the entire yard and there is over 8 acres of property available to build on or do as you wish. The property that is currently paved has 8 inch reinforced concrete. The features in the main warehouse include nearly 40,000 square feet of warehouse and office space including a brand new 400 amp electrical service system, new drywall, new insulation, new pex plumbing, nearly 5,000 square feet of office space, 115 brand new canned lights, 10 tons of air service on the second level only, a video camera system, roll up doors for entry and exit & an estimated area of available space to park approximately 200-250 vehicles inside. There are a men's and women's bathroom, and an additional near finished bathroom also. There were once approved Watchman's Quarters that allowed living space for 6 bedrooms, family and living rooms, a kitchen & more. The space has been nearly 90% remodeled into space that can be used as offices, conference rooms, a kitchen and more. There is an additional 12 x 12 garage area for the main warehouse. There are two additional warehouse buildings that are approximately 40 X 180 ft. each with 16 foot ceilings totaling approximately 7,200 square feet each. The two warehouse buildings do not have electrical service but there is service directly available if necessary. The middle building has 6 brand new roll up doors and 6 new openers for when electrical is installed. The last building is very solid and has a roll up door at each end along with a service door. Furthermore, there is a 14,400 square foot building with a 32 foot covered ceiling, 3 walls and open entry. The drain system was approved and in good condition in 2016.
Location
State MI
County Genesee
Area Burton (25018)
Zoning Commercial,Industrial
Interior
Heating Forced Air
Exterior
Roof Type Asphalt,Metal
Building
Lot Description Industrial
Foundation Slab
Water Private Well
Structure Type Aluminum,Concrete/Block,Steel
Others
Ownership Private
SqFt Source Estimated
Energy Description Natural Gas
Acceptable Financing Cash
Listing Terms Cash
Financing Cash
Read Less

Provided through IDX via MiRealSource. Courtesy of MiRealSource Shareholder. Copyright MiRealSource.
Bought with NON MLS Member
GET MORE INFORMATION





